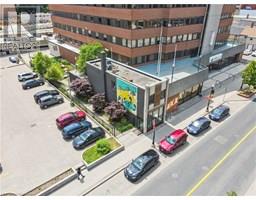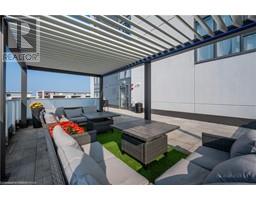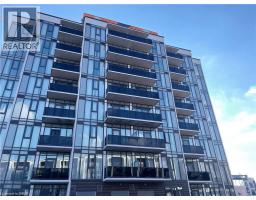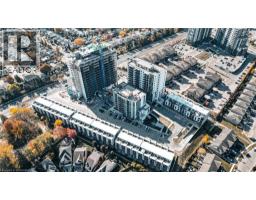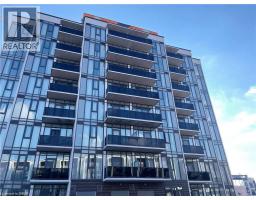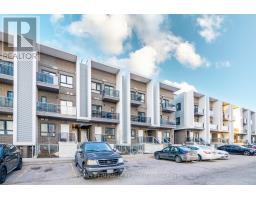67 SECOND Avenue Unit# 1 327 - Fairview/Kingsdale, Kitchener, Ontario, CA
Address: 67 SECOND Avenue Unit# 1, Kitchener, Ontario
Summary Report Property
- MKT ID40757652
- Building TypeHouse
- Property TypeSingle Family
- StatusRent
- Added2 weeks ago
- Bedrooms3
- Bathrooms3
- AreaNo Data sq. ft.
- DirectionNo Data
- Added On09 Aug 2025
Property Overview
AVAILABLE IMMEDIATELY - this bright and beautifully finished upper unit offers the space and comfort of a full home — with 1,592 square feet spread across two levels, plus a private deck, fenced backyard, and garage. Inside, you’ll find 3 spacious bedrooms and 2.5 bathrooms, including a private ensuite in the primary bedroom. The heart of the home is a modern kitchen fully equipped with stainless steel appliances — fridge, stove, dishwasher, and built-in microwave with range hood — flowing seamlessly into an open-concept living space with direct access to your own private deck. Enjoy the perks of in-suite laundry, forced air heating, and central A/C, along with plenty of parking — 1 spot in the garage and 2 in the driveway. The fully fenced backyard is smartly divided, giving you a secluded outdoor space with a shed, and the garage includes built-in storage for added convenience. Located in the sought-after Kingsdale neighbourhood, this home is minutes from Fairview Park Mall, grocery stores, restaurants, public transit, and more — making daily living easy and efficient. If you're looking for space, comfort, and convenience — this is the one. Don’t miss out and schedule your private viewing today! (id:51532)
Tags
| Property Summary |
|---|
| Building |
|---|
| Land |
|---|
| Level | Rooms | Dimensions |
|---|---|---|
| Second level | Primary Bedroom | 12'4'' x 13'6'' |
| Bedroom | 12'4'' x 8'10'' | |
| Bedroom | 11'1'' x 13'2'' | |
| Full bathroom | Measurements not available | |
| 4pc Bathroom | Measurements not available | |
| Main level | Utility room | 7'5'' x 8'1'' |
| Living room | 11'9'' x 14'0'' | |
| Kitchen | 12'0'' x 16'5'' | |
| Dining room | 12'1'' x 14'0'' | |
| Breakfast | 8'1'' x 7'10'' | |
| 2pc Bathroom | Measurements not available |
| Features | |||||
|---|---|---|---|---|---|
| Paved driveway | Attached Garage | Dishwasher | |||
| Dryer | Refrigerator | Stove | |||
| Water softener | Washer | Microwave Built-in | |||
| Garage door opener | Central air conditioning | ||||






























