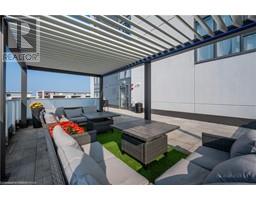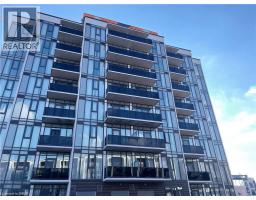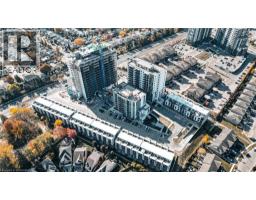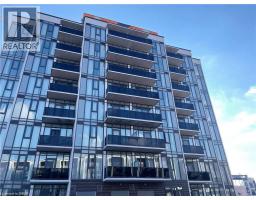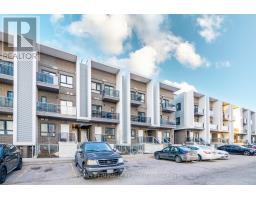902 - 4286 KING STREET, Kitchener, Ontario, CA
Address: 902 - 4286 KING STREET, Kitchener, Ontario
Summary Report Property
- MKT IDX12340493
- Building TypeOther
- Property TypeSingle Family
- StatusRent
- Added5 days ago
- Bedrooms1
- Bathrooms1
- AreaNo Data sq. ft.
- DirectionNo Data
- Added On24 Aug 2025
Property Overview
Welcome to Deer Ridge Point by Tricar! This is more than just an apartment, it's a lifestyle. Located in the prestigious Deer Ridge point building, this 1-bedroom apartment defines upscale living with unmatched style and sophistication. Step into a bright, open layout featuring floor-to-ceiling windows, hard surface flooring throughout, and a bright white kitchen outfitted with premium stainless steel appliances and generous counter space. Every detail has been carefully designed for comfort, elegance, and functionality. As a resident, you'll enjoy access to an extraordinary collection of amenities that set this building apart: a lavish residents' lounge, immersive golf simulator room, state-of-the-art fitness center, a beautifully appointed guest suite, and an expansive outdoor terrace with fireplace lounge area and BBQ. Perfectly situated near top-tier shopping, renowned restaurants, and major highways, this apartment offers the ultimate blend of luxury, lifestyle, and convenience. This is a brand new building under construction. Model Suites open Saturdays and Sundays from 11-4pm, or Schedule a tour today and experience luxury city living at its finest! Other floorplans also available. Occupany for Deer Ridge point begins Sept 2025. (id:51532)
Tags
| Property Summary |
|---|
| Building |
|---|
| Level | Rooms | Dimensions |
|---|---|---|
| Main level | Kitchen | 3.7 m x 1.9 m |
| Living room | 5.4 m x 3.1 m | |
| Bathroom | 3 m x 1.5 m | |
| Laundry room | 2 m x 1.1 m | |
| Bedroom | 3.5 m x 3.2 m |
| Features | |||||
|---|---|---|---|---|---|
| Conservation/green belt | Elevator | Carpet Free | |||
| In suite Laundry | Underground | Garage | |||
| Window Coverings | Central air conditioning | Exercise Centre | |||
| Party Room | Visitor Parking | Storage - Locker | |||


















