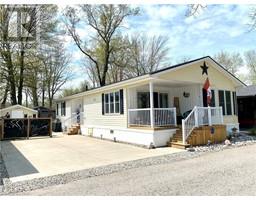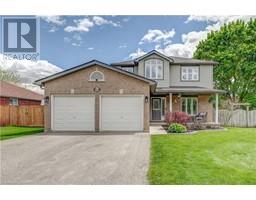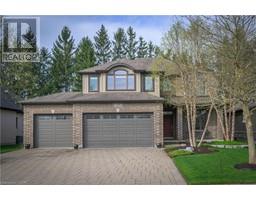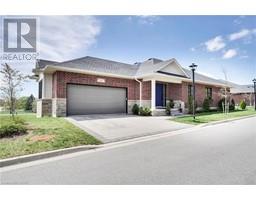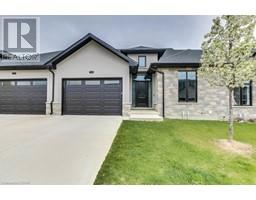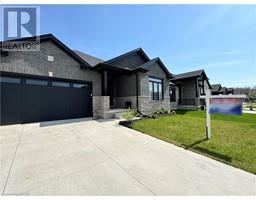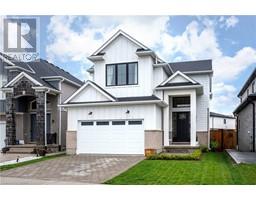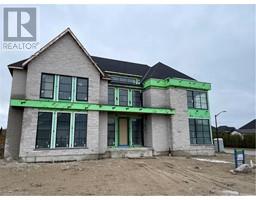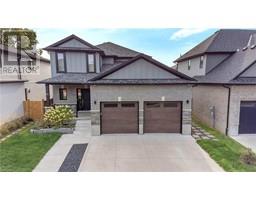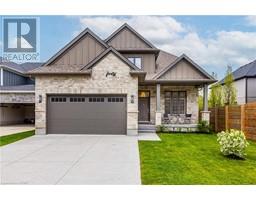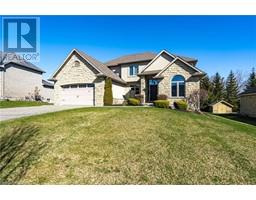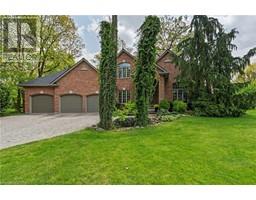85 CRESTVIEW Drive Komoka, Komoka, Ontario, CA
Address: 85 CRESTVIEW Drive, Komoka, Ontario
Summary Report Property
- MKT ID40505330
- Building TypeHouse
- Property TypeSingle Family
- StatusBuy
- Added11 weeks ago
- Bedrooms4
- Bathrooms4
- Area3011 sq. ft.
- DirectionNo Data
- Added On14 Feb 2024
Property Overview
Embrace luxury living in this pristine 2023-built home nestled in Kilworth's exclusive Edgewater Estates. Untouched and exuding modern-contemporary elegance, this property features advanced finishes, sophisticated built-in appliances, and an architectural design that elevates the standard of luxury. This home boasts four generously sized bedrooms, with two featuring private ensuites and the other two sharing a tastefully appointed 4-piece bathroom. The design incorporates soaring ceilings, oversized windows, and an open concept layout, ensuring a luminous and inviting atmosphere. Designed with entertainment in mind, the property includes two decks. The main deck seamlessly extending from the family room/kitchen is ideal for social gatherings, while the second deck accessible from the master bedroom, offers serene views of lush surroundings. A spacious backyard and strategic spacing between homes ensure privacy and serenity. Additional highlights: Convenient two-car garage Expansive unfinished basement, ready for personalization Close to a variety of amenities Situated just 35 minutes from Port Stanley and 45 from Grand Bend, beachside leisure is effortlessly accessible. Discover your dream at 85 Crestview Drive—a haven of sophistication and comfort. (id:51532)
Tags
| Property Summary |
|---|
| Building |
|---|
| Land |
|---|
| Level | Rooms | Dimensions |
|---|---|---|
| Second level | Primary Bedroom | 13'8'' x 22'1'' |
| Bedroom | 12'2'' x 13'9'' | |
| Bedroom | 12'2'' x 13'4'' | |
| Bedroom | 10'10'' x 13'3'' | |
| Full bathroom | 8'6'' x 15'9'' | |
| 4pc Bathroom | 8'6'' x 10'11'' | |
| 3pc Bathroom | 7'4'' x 7'11'' | |
| Basement | Storage | 15'5'' x 9'8'' |
| Storage | 37'8'' x 36'0'' | |
| Cold room | 9'1'' x 5'1'' | |
| Main level | Living room | 15'8'' x 15'10'' |
| Laundry room | 9'7'' x 9'11'' | |
| Kitchen | 22'3'' x 14'11'' | |
| Foyer | 5'8'' x 7'10'' | |
| Dining room | 16'3'' x 11'10'' | |
| Den | 9'10'' x 9'9'' | |
| 2pc Bathroom | 6'11'' x 3'5'' |
| Features | |||||
|---|---|---|---|---|---|
| Ravine | Conservation/green belt | Sump Pump | |||
| Automatic Garage Door Opener | Attached Garage | Dishwasher | |||
| Dryer | Refrigerator | Water meter | |||
| Washer | Range - Gas | Microwave Built-in | |||
| Hood Fan | Garage door opener | Central air conditioning | |||




















































