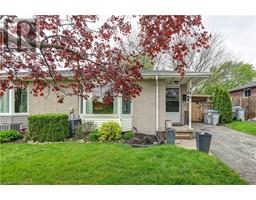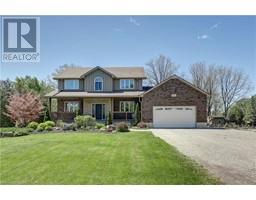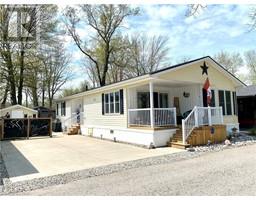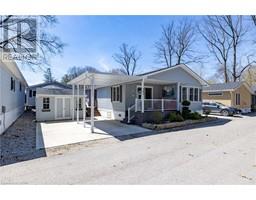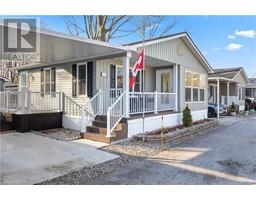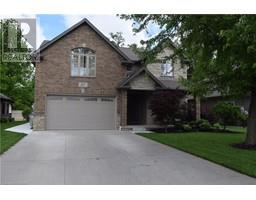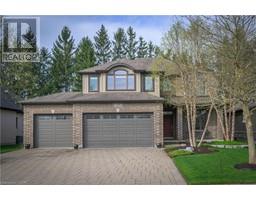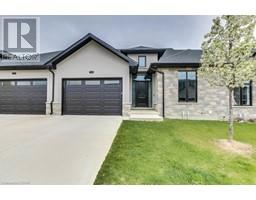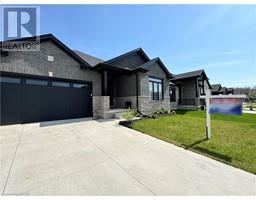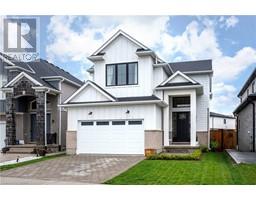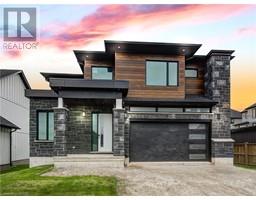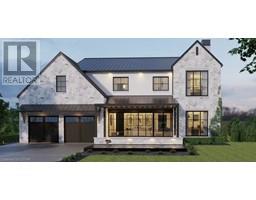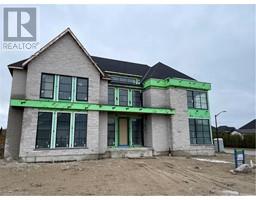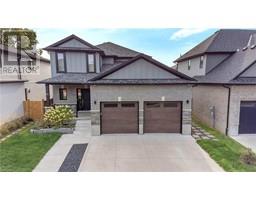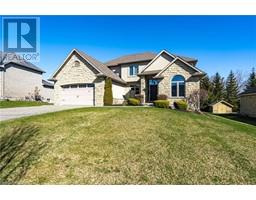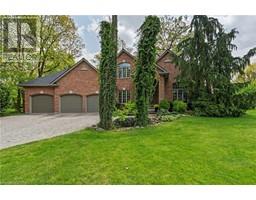9961 OXBOW Drive Komoka, Komoka, Ontario, CA
Address: 9961 OXBOW Drive, Komoka, Ontario
Summary Report Property
- MKT ID40580221
- Building TypeHouse
- Property TypeSingle Family
- StatusBuy
- Added2 weeks ago
- Bedrooms4
- Bathrooms3
- Area1780 sq. ft.
- DirectionNo Data
- Added On01 May 2024
Property Overview
Welcome to 9961 Oxbow Drive in the desirable family friendly community of Komoka. This bright and meticulously maintained home, built by Fusion Homes, is nestled in an incredible location, conveniently steps away from Parkview Public School and has a large outdoor space. Featuring 3+1 bedrooms, 2.5 bath, this home is perfect for family gatherings and entertaining. Relax on your concrete porch or on your back deck, surrounded by mature trees and perennial gardens. Upstairs you will find an oversized primary suite with walk in closet and ensuite, two additional bedrooms, and a main bath. The fully finished lower level provides an additional bedroom and family room. Additional features include a sandpoint well for endless and inexpensive outdoor watering, a gas bbq hookup, insulated garage doors, outdoor storage shed, inground sprinkler system connected to the well, main floor laundry, rough in for bathroom and wet bar in the basement and second gas fireplace in the basement. Komoka is advantageously located minutes from the city of London and boasts easy access to HWY 402, grocery stores, LCBO, Komoka Wellness and Community Centre, hockey arenas, golf courses, parks and walking trails. Book your showing today! (id:51532)
Tags
| Property Summary |
|---|
| Building |
|---|
| Land |
|---|
| Level | Rooms | Dimensions |
|---|---|---|
| Second level | Primary Bedroom | 14'10'' x 23'0'' |
| Bedroom | 12'6'' x 9'11'' | |
| Bedroom | 13'9'' x 9'8'' | |
| 4pc Bathroom | 8'8'' x 8'3'' | |
| 3pc Bathroom | 11'2'' x 7'7'' | |
| Basement | Utility room | 14'0'' x 14'8'' |
| Recreation room | 18'3'' x 27'10'' | |
| Cold room | 17'6'' x 4'3'' | |
| Bedroom | 11'4'' x 9'1'' | |
| Main level | Living room | 11'11'' x 15'1'' |
| Laundry room | 7'5'' x 8'9'' | |
| Kitchen | 15'1'' x 13'4'' | |
| Foyer | 6'7'' x 5'5'' | |
| Dining room | 11'11'' x 13'5'' | |
| 2pc Bathroom | 7'4'' x 4'9'' |
| Features | |||||
|---|---|---|---|---|---|
| Attached Garage | Central Vacuum | Dishwasher | |||
| Dryer | Refrigerator | Stove | |||
| Washer | Hood Fan | Window Coverings | |||
| Garage door opener | Central air conditioning | ||||




















































