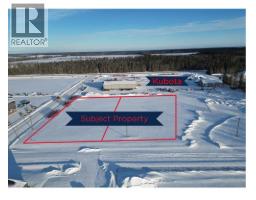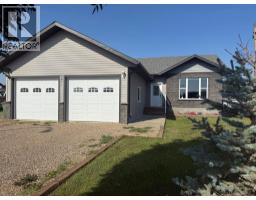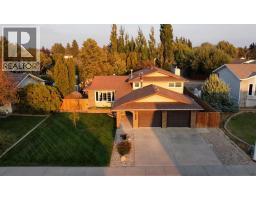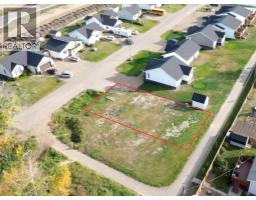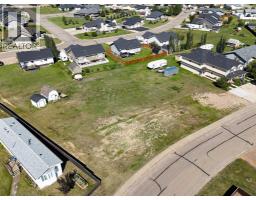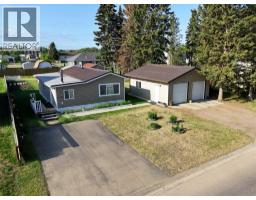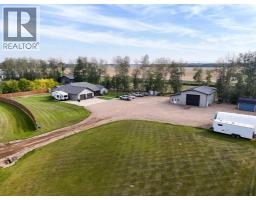10213 97 Ave, La Crete, Alberta, CA
Address: 10213 97 Ave, La Crete, Alberta
Summary Report Property
- MKT IDA2261930
- Building TypeHouse
- Property TypeSingle Family
- StatusBuy
- Added1 days ago
- Bedrooms5
- Bathrooms3
- Area1806 sq. ft.
- DirectionNo Data
- Added On04 Oct 2025
Property Overview
Spacious Family Home with Pool on One of the Best Lots in Town! Set on an oversized 0.38-acre lot on a quiet street, this property backs directly onto the school yard—meaning no neighbors behind you and over 15 acres of green space right out your back door. The yard is truly one of a kind, boasting mature trees, beautiful landscaping, concrete walkways and parking pads, and a massive deck with a built-in 15’ x 30’ pool for endless summer fun. Along with the attached garage, there’s also a detached double garage for all your vehicles and toys. Step inside and you’ll find a home designed for comfort and style. The spacious front entrance leads into a timeless white kitchen with quartz countertops and a custom pantry, open to a large dining area with stunning south-facing views of the yard and pool. The sunken living room offers a warm, homey vibe with plenty of space for relaxing or entertaining. The main floor also includes a master suite with a tiled ensuite shower, two additional bedrooms, a full bath, and the convenience of main floor laundry. The lower level extends your living space with two more bedrooms, another full bath with vintage charm, a huge rumpus room, and even a theater room setup—perfect for family movie nights. With a priceless yard, unbeatable location, and a turn-key home ready for new owners, this is a property that truly has it all. Don’t miss out—call today for more details! (id:51532)
Tags
| Property Summary |
|---|
| Building |
|---|
| Land |
|---|
| Level | Rooms | Dimensions |
|---|---|---|
| Basement | Bedroom | 15.00 Ft x 12.00 Ft |
| Bedroom | 10.00 Ft x 12.00 Ft | |
| 4pc Bathroom | 5.00 Ft x 8.00 Ft | |
| Main level | Primary Bedroom | 12.00 Ft x 12.00 Ft |
| Bedroom | 12.00 Ft x 11.00 Ft | |
| Bedroom | 10.00 Ft x 12.00 Ft | |
| 3pc Bathroom | 9.00 Ft x 5.00 Ft | |
| 4pc Bathroom | 9.00 Ft x 6.00 Ft |
| Features | |||||
|---|---|---|---|---|---|
| No neighbours behind | Closet Organizers | Detached Garage(2) | |||
| Attached Garage(1) | Refrigerator | Dishwasher | |||
| Stove | Washer & Dryer | Central air conditioning | |||












































