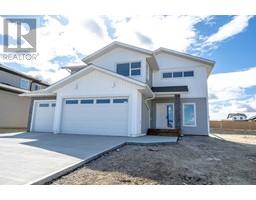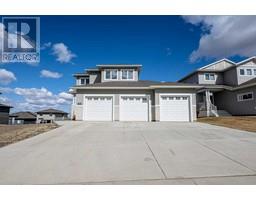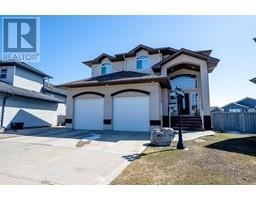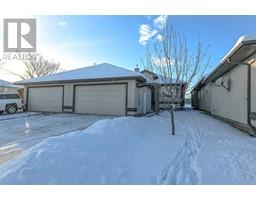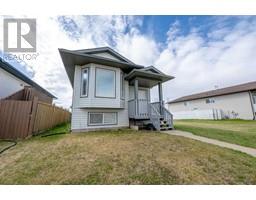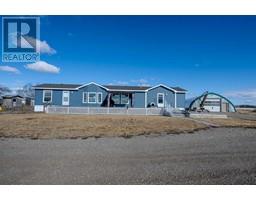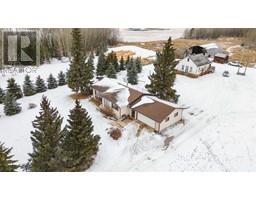9913 99 Avenue, La Glace, Alberta, CA
Address: 9913 99 Avenue, La Glace, Alberta
Summary Report Property
- MKT IDA2092090
- Building TypeHouse
- Property TypeSingle Family
- StatusBuy
- Added22 weeks ago
- Bedrooms5
- Bathrooms2
- Area1351 sq. ft.
- DirectionNo Data
- Added On04 Dec 2023
Property Overview
Charming, well appointed two-story in the serene community of La Glace, just a short drive from Grande Prairie. If quiet country living with the convenience of some great amenities within walking distance is what you're looking for then this could be the one for you! Starting at the main floor, you will find a large living room, dining area, and a galley style kitchen, which has all been recently painted. Off the kitchen you have access to the back deck and into the stunning backyard which offers you a garden shed, back-alley access, and even enough room to build a shop with this homes 60 ft. wide lot! The main floor also offers a large master bedroom with 3-piece ensuite, and a walk-through closet. On the top floor you will find 2 more bedrooms with great storage areas. The partially developed basement has 2 fully developed bedrooms, and an undeveloped family room, laundry room, and a large storage room. This character home has undergone some renovations the past few years. These include a new high efficiency furnace, new concreate foundation, hot water heater, flooring, paint, renovated kitchen, new bathroom, and the basement bedrooms were added. This home is full of charm and is ready for you to call it home! Call your favorite agent come fall in love with this home today. (id:51532)
Tags
| Property Summary |
|---|
| Building |
|---|
| Land |
|---|
| Level | Rooms | Dimensions |
|---|---|---|
| Basement | Bedroom | 11.83 Ft x 10.25 Ft |
| Bedroom | 11.00 Ft x 11.92 Ft | |
| Main level | Primary Bedroom | 12.42 Ft x 15.50 Ft |
| 3pc Bathroom | 5.42 Ft x 5.42 Ft | |
| 3pc Bathroom | 5.17 Ft x 8.42 Ft | |
| Upper Level | Bedroom | 15.67 Ft x 7.83 Ft |
| Bedroom | 15.67 Ft x 7.83 Ft |
| Features | |||||
|---|---|---|---|---|---|
| See remarks | Other | Other | |||
| Refrigerator | Dishwasher | Stove | |||
| Washer & Dryer | None | ||||

























