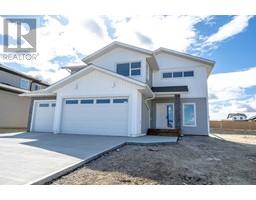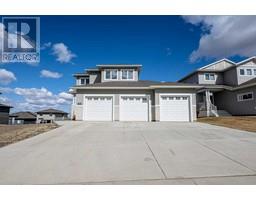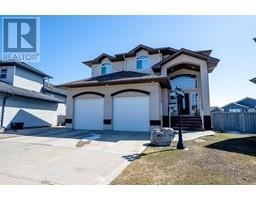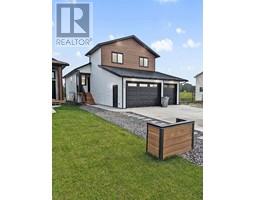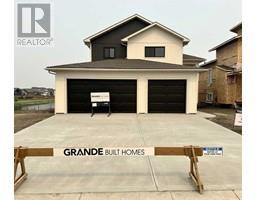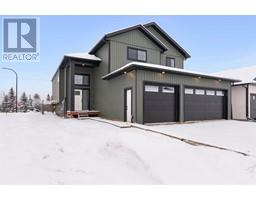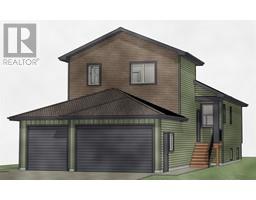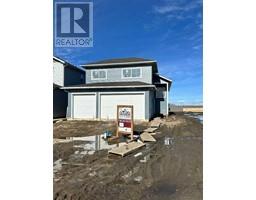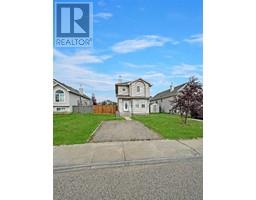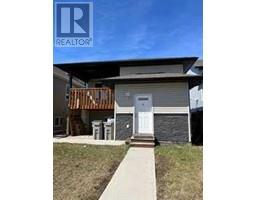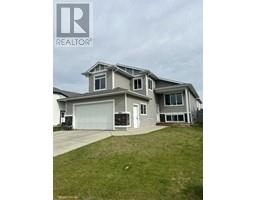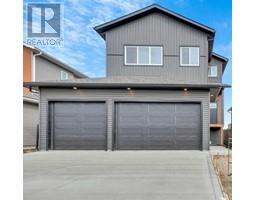10361 Kateri Drive Mission Heights, Grande Prairie, Alberta, CA
Address: 10361 Kateri Drive, Grande Prairie, Alberta
5 Beds2 Baths1062 sqftStatus: Buy Views : 216
Price
$369,900
Summary Report Property
- MKT IDA2127187
- Building TypeHouse
- Property TypeSingle Family
- StatusBuy
- Added3 weeks ago
- Bedrooms5
- Bathrooms2
- Area1062 sq. ft.
- DirectionNo Data
- Added On09 May 2024
Property Overview
Your perfectly located home with a mother-in-law suite is here! Close to two Schools and the Eastlink Centre, you really can’t get a better location than this. Upstairs there are 3 bedrooms and a full bathroom. The big windows in the living room allow for the natural light to shine through and bathe the house. The basement has a full kitchen & its own laundry and is the perfect set up for out-of-town visitors, a mother-in-law, or even a young adult making their way into college but wanting to still be close to the parents. This is a great first-time home! You can rest easy knowing that the shingles have just been done & there is new laminate flooring. Call up your favorite agent today and schedule a viewing before it’s too late (id:51532)
Tags
| Property Summary |
|---|
Property Type
Single Family
Building Type
House
Storeys
1
Square Footage
1062 sqft
Community Name
Mission Heights
Subdivision Name
Mission Heights
Title
Freehold
Land Size
406.4 m2|4,051 - 7,250 sqft
Built in
2004
Parking Type
Street,Parking Pad
| Building |
|---|
Bedrooms
Above Grade
3
Below Grade
2
Bathrooms
Total
5
Interior Features
Flooring
Carpeted, Linoleum, Other
Basement Features
Suite
Basement Type
Full
Building Features
Features
See remarks, Other
Foundation Type
Poured Concrete
Style
Detached
Architecture Style
Bi-level
Square Footage
1062 sqft
Total Finished Area
1062 sqft
Heating & Cooling
Cooling
None
Heating Type
Forced air
Exterior Features
Exterior Finish
Vinyl siding
Parking
Parking Type
Street,Parking Pad
Total Parking Spaces
2
| Land |
|---|
Lot Features
Fencing
Not fenced
Other Property Information
Zoning Description
RS
| Level | Rooms | Dimensions |
|---|---|---|
| Basement | Bedroom | 10.17 Ft x 8.33 Ft |
| Bedroom | 9.25 Ft x 11.17 Ft | |
| 3pc Bathroom | 10.33 Ft x 5.17 Ft | |
| Upper Level | Bedroom | 9.50 Ft x 10.33 Ft |
| Bedroom | 11.08 Ft x 12.17 Ft | |
| Bedroom | 9.08 Ft x 12.17 Ft | |
| 3pc Bathroom | 8.58 Ft x 6.08 Ft |
| Features | |||||
|---|---|---|---|---|---|
| See remarks | Other | Street | |||
| Parking Pad | Suite | None | |||





























