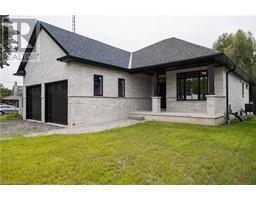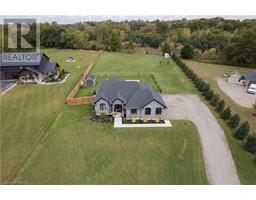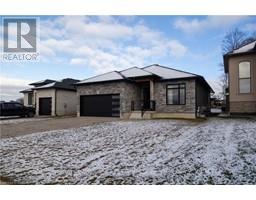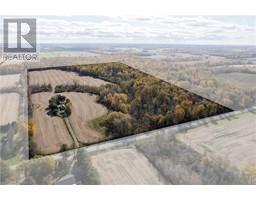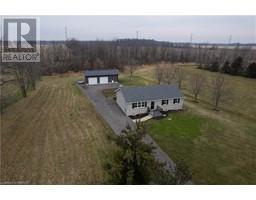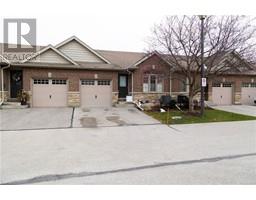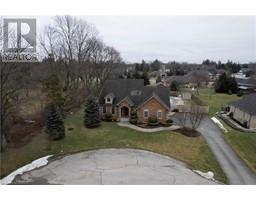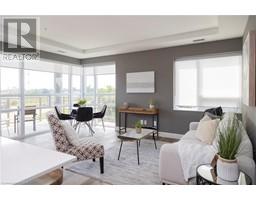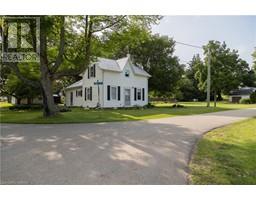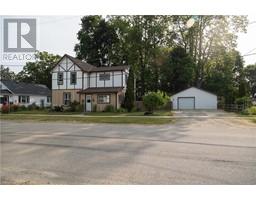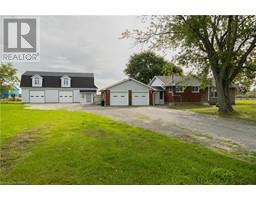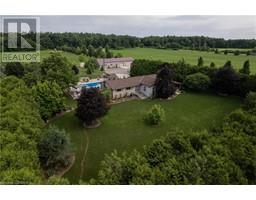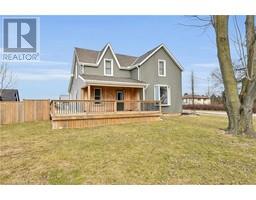312 NORWICH TOWNLINE Road La Salette, La Salette, Ontario, CA
Address: 312 NORWICH TOWNLINE Road, La Salette, Ontario
Summary Report Property
- MKT ID40542306
- Building TypeHouse
- Property TypeSingle Family
- StatusBuy
- Added10 weeks ago
- Bedrooms4
- Bathrooms3
- Area2459 sq. ft.
- DirectionNo Data
- Added On16 Feb 2024
Property Overview
Beautiful former tobacco farm on 83.16 acres in La Salette. Offering approx. 60 workable acres of nice & flat, sandy loam soil with another 3.5 acres in pasture, which could easily be made into workable ground. Approximately 17 acres of bush. The newer (2014) custom bungalow offers 4 spacious bedrooms, 3 full bathrooms, huge principle rooms with large windows allowing plenty of natural light. The eat-in kitchen has plenty of cupboard and counter space and connects to the living room with cathedral ceiling and gas fireplace. Main floor laundry, a double attached garage with walk up from the basement and inside entry to the main level is super handy. The full, partially finished basement has rooms roughed in and just awaiting your finishing touches. Would be an ideal candidate for a simple in-law suite conversion. Never be without power in the home either with the standby Briggs and Stratton generator. Functional outbuildings include: 40’x80’ barn with striproom, 100’ x 30’ implement barn, 40’x30’ 2 storey bunkhouse, 40’x100’ hoop barn, two 40’x200’ greenhouses, one with heaters, watering system and clipping boom. 4 DeCloet bin kilns, 8 Powell three door rack kilns, several chemical and storage sheds and a 22’x22’ heated double car detached garage. This entire property is serviced with natural gas and is available for your immediate plans. Book your private viewing and add it to your portfolio today. (id:51532)
Tags
| Property Summary |
|---|
| Building |
|---|
| Land |
|---|
| Level | Rooms | Dimensions |
|---|---|---|
| Basement | 3pc Bathroom | Measurements not available |
| Main level | Bedroom | 11'7'' x 13'2'' |
| Bedroom | 10'9'' x 13'2'' | |
| Bedroom | 14'2'' x 13'2'' | |
| 3pc Bathroom | Measurements not available | |
| Eat in kitchen | 21'6'' x 11'8'' | |
| Living room | 17'7'' x 20'0'' | |
| Dining room | 14'2'' x 28'1'' | |
| Laundry room | 5'11'' x 8'8'' | |
| 4pc Bathroom | Measurements not available | |
| Primary Bedroom | 13'10'' x 15'6'' |
| Features | |||||
|---|---|---|---|---|---|
| Corner Site | Country residential | Sump Pump | |||
| Attached Garage | Central Vacuum | Dishwasher | |||
| Dryer | Freezer | Refrigerator | |||
| Stove | Gas stove(s) | Central air conditioning | |||






































