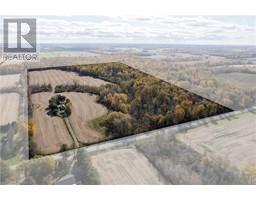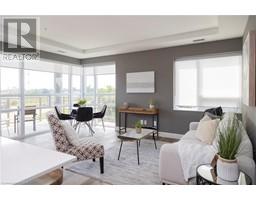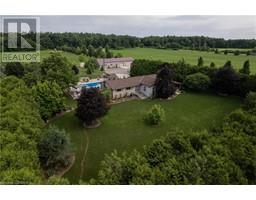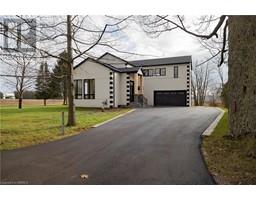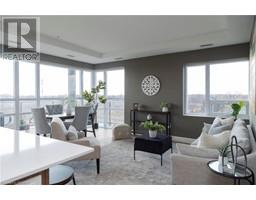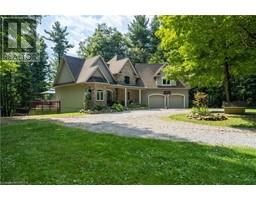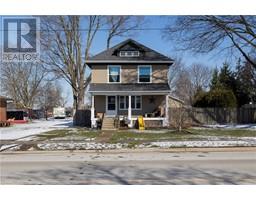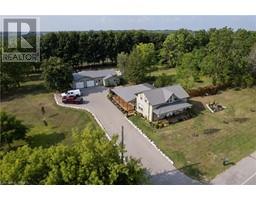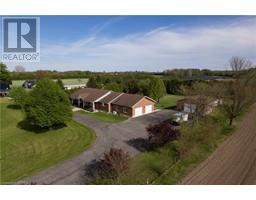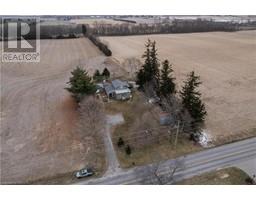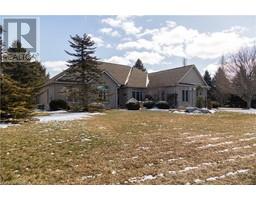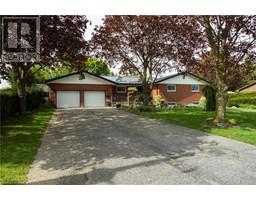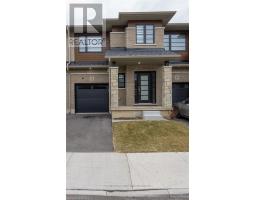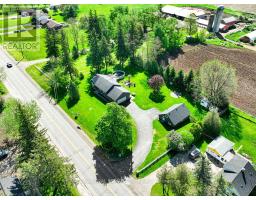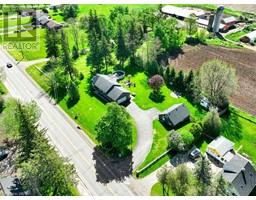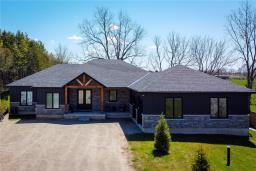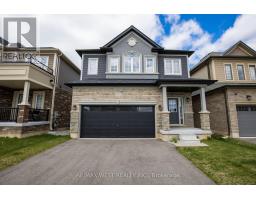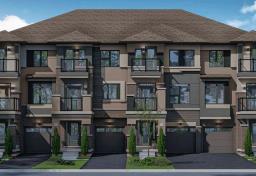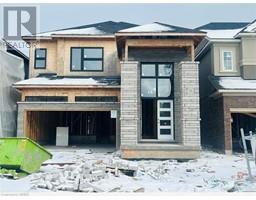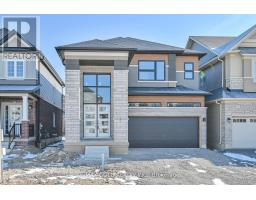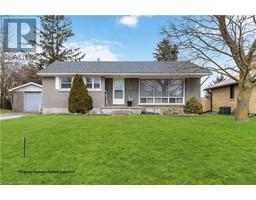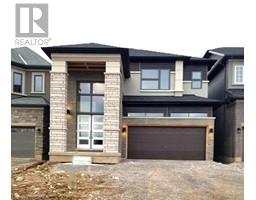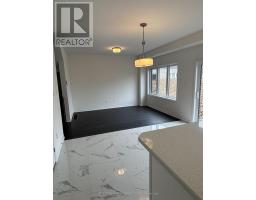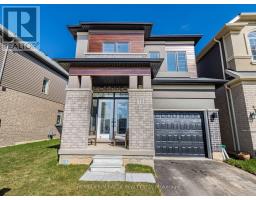560 GREY Street Unit# 25 2050 - Echo Place, Brantford, Ontario, CA
Address: 560 GREY Street Unit# 25, Brantford, Ontario
Summary Report Property
- MKT ID40536453
- Building TypeRow / Townhouse
- Property TypeSingle Family
- StatusBuy
- Added14 weeks ago
- Bedrooms3
- Bathrooms2
- Area1069 sq. ft.
- DirectionNo Data
- Added On05 Feb 2024
Property Overview
Absolutely immaculate, all brick and stone townhouse condo near Hwy 403 access. This gorgeous 2+1 bedroom, 2 full bath home offers a fully finished basement, a single car attached garage with inside entry and EV charger, main floor laundry, and a beautiful and bright kitchen with stainless steel appliances (included). The formal dining room leads to the spacious living room with gas fireplace, vaulted ceiling and double doors to back yard with deck. The basement is fully finished with a large rec room, bedroom with walk-in closet, bathroom as well as lots of space for storage. Double car paved driveway out front and extra parking spaces available to rent (separately). This pet friendly home is conveniently located close to all amenities, public transportation, and around the corner to Hwy 403. Nothing to do but move in and enjoy life in Brantford. Book your private viewing of this wonderful home today. (id:51532)
Tags
| Property Summary |
|---|
| Building |
|---|
| Land |
|---|
| Level | Rooms | Dimensions |
|---|---|---|
| Basement | Utility room | 14'2'' x 8'8'' |
| 3pc Bathroom | Measurements not available | |
| Office | 11'8'' x 6'3'' | |
| Recreation room | 27'0'' x 11'3'' | |
| Bedroom | 10'7'' x 11'8'' | |
| Main level | Laundry room | 8'4'' x 5'9'' |
| 4pc Bathroom | Measurements not available | |
| Primary Bedroom | 12'0'' x 11'6'' | |
| Living room | 11'5'' x 12'1'' | |
| Dining room | 11'5'' x 8'6'' | |
| Kitchen | 11'5'' x 12'9'' | |
| Bedroom | 8'9'' x 12'0'' |
| Features | |||||
|---|---|---|---|---|---|
| Sump Pump | Automatic Garage Door Opener | Attached Garage | |||
| Dishwasher | Dryer | Refrigerator | |||
| Stove | Washer | Hood Fan | |||
| Garage door opener | Central air conditioning | ||||



















