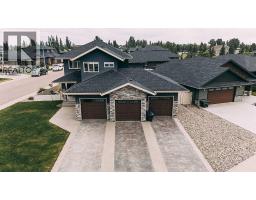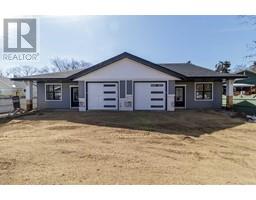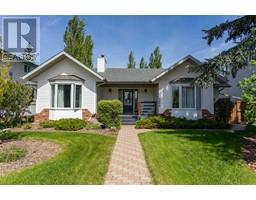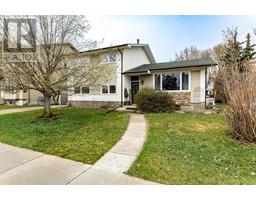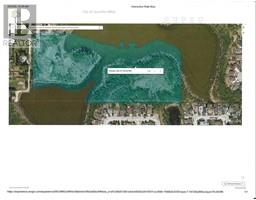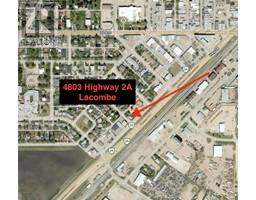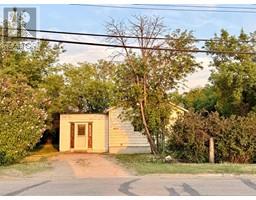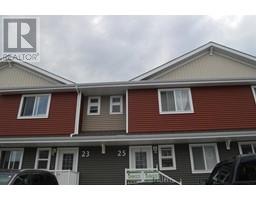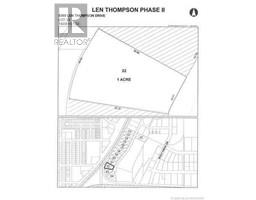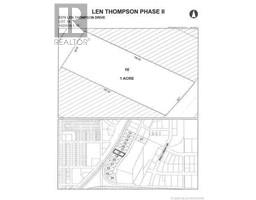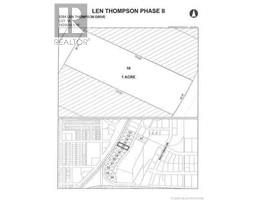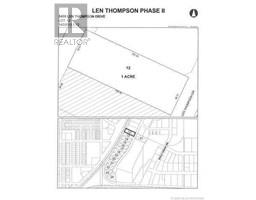44 Country Ridge Close Lacombe Residential Subdivision, Lacombe, Alberta, CA
Address: 44 Country Ridge Close, Lacombe, Alberta
Summary Report Property
- MKT IDA2231660
- Building TypeHouse
- Property TypeSingle Family
- StatusBuy
- Added3 days ago
- Bedrooms3
- Bathrooms3
- Area1275 sq. ft.
- DirectionNo Data
- Added On14 Jul 2025
Property Overview
Fully Developed 2-Storey with Detached Double Garage on a quiet close in Lacombe! From the front veranda, step inside the open front entry and into the main floor that features laminate flooring throughout, a living room, 2-pc bathroom, and an updated kitchen. The kitchen offers plenty of cabinet space, a large kitchen island w/ eating bar, corner pantry, stainless appliances, and access to your fully fenced backyard. Upstairs you will find the good-sized primary bedroom with a 3-pc ensuite and walk-in closet. The upper floor is complete with 2 additional bedrooms, and a 4-pc bathroom. In the basement you will find a den (potential 4th bedroom), good size family room, and the laundry room. In the fully fenced east facing backyard you will find access to the detached double garage with back-alley access. Conveniently located close to schools, parks, shopping, and so much more! (id:51532)
Tags
| Property Summary |
|---|
| Building |
|---|
| Land |
|---|
| Level | Rooms | Dimensions |
|---|---|---|
| Basement | Den | 9.00 Ft x 15.08 Ft |
| Recreational, Games room | 17.75 Ft x 14.33 Ft | |
| Main level | Living room | 14.42 Ft x 14.67 Ft |
| Other | 16.75 Ft x 15.67 Ft | |
| 2pc Bathroom | 7.58 Ft x 4.58 Ft | |
| Upper Level | Primary Bedroom | 12.83 Ft x 13.58 Ft |
| 3pc Bathroom | 5.75 Ft x 8.25 Ft | |
| Bedroom | 9.33 Ft x 12.25 Ft | |
| Bedroom | 10.50 Ft x 12.33 Ft | |
| 4pc Bathroom | 5.75 Ft x 8.42 Ft |
| Features | |||||
|---|---|---|---|---|---|
| See remarks | Back lane | Detached Garage(2) | |||
| See remarks | None | ||||






























