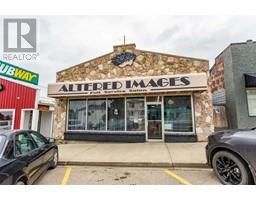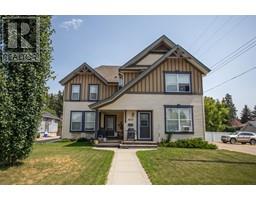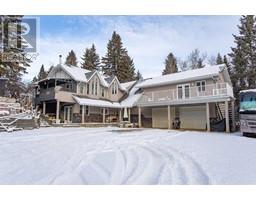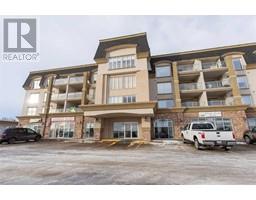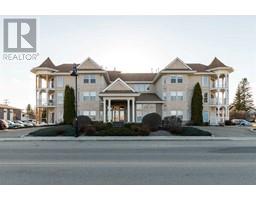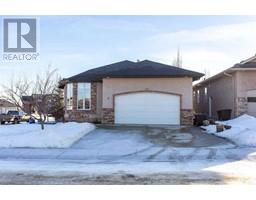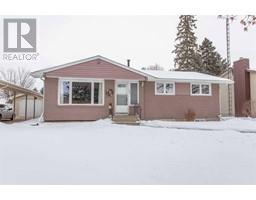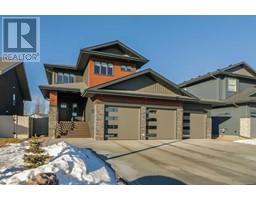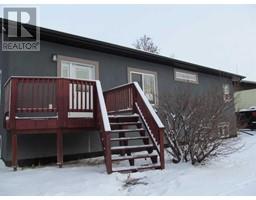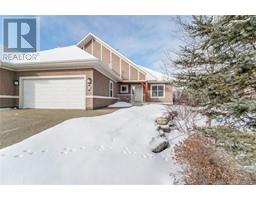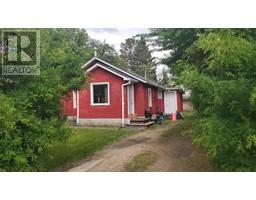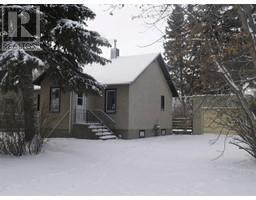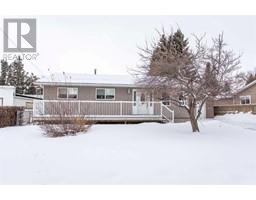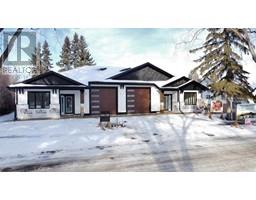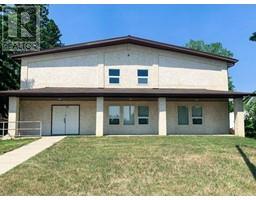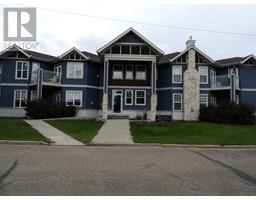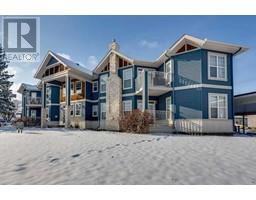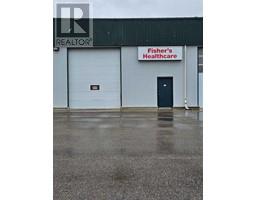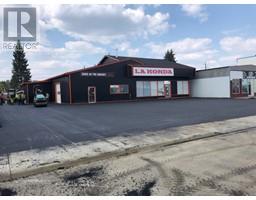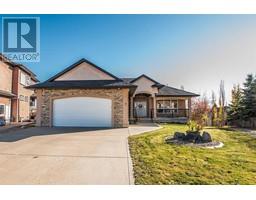5702 50 Avenue Downtown Lacombe, Lacombe, Alberta, CA
Address: 5702 50 Avenue, Lacombe, Alberta
Summary Report Property
- MKT IDA2087221
- Building TypeHouse
- Property TypeSingle Family
- StatusBuy
- Added10 weeks ago
- Bedrooms4
- Bathrooms2
- Area2105 sq. ft.
- DirectionNo Data
- Added On17 Feb 2024
Property Overview
Beautiful character home on main street Lacombe! This home is situated on a very large lot measuring 50 x 264 that has an abundance of mature landscaping, floral and rock gardens plus privacy in the backyard! Great curb appeal and from the moment you walk up to the front veranda and open the front door - you will be impressed with the gorgeous original wood work, original leaded glass windows and character that is evident throughout! Main floor has a formal living room and dining room, kitchen, bedroom, 2 piece bathroom, workshop/mudroom, family room & sunroom looking into the beautiful backyard! Entertaining family and friends will be a breeze in this spacious two storey home. Upper level is home to spacious primary plus two more bedrooms and a four piece bathroom. The primary was formerly two separate bedrooms and could be converted back to two bedrooms giving you four bedrooms on the upper level. Basement has a games room, lots of storage and laundry area. This was the Manager of the Royal Bank's House from 1920 (it is believed it was built in 1904 as per historic records but City records say 1920) and boasts lovely hardwood flooring, cinder block basement in 1987 with concrete & rebar in the cinder blocks with a new floor that was poured in 1990, new windows in both bedrooms upstairs an bathroom, electrical fully upgraded, hot water tanks 2014 & 2001, furnace was replaced in October 2001, metal roof in 1987, siding installed in 1987 with styrofoam insulation. This is the perfect place for the growing family and for people who appreciate the uniqueness of heritage homes and their extensive wood work, built ins and want an oversized private back yard. Two sheds plus a playhouse in the back - lots of room to build a garage or shop! This home awaits its new family! (id:51532)
Tags
| Property Summary |
|---|
| Building |
|---|
| Land |
|---|
| Level | Rooms | Dimensions |
|---|---|---|
| Basement | Recreational, Games room | 13.67 Ft x 19.58 Ft |
| Storage | 13.83 Ft x 8.83 Ft | |
| Furnace | 10.92 Ft x 15.08 Ft | |
| Main level | 2pc Bathroom | Measurements not available |
| Bedroom | 12.33 Ft x 9.92 Ft | |
| Dining room | 13.42 Ft x 10.83 Ft | |
| Family room | 12.50 Ft x 13.83 Ft | |
| Kitchen | 11.50 Ft x 15.08 Ft | |
| Living room | 13.42 Ft x 12.75 Ft | |
| Sunroom | 9.50 Ft x 7.33 Ft | |
| Workshop | 15.25 Ft x 11.33 Ft | |
| Upper Level | 4pc Bathroom | Measurements not available |
| Bedroom | 11.50 Ft x 11.92 Ft | |
| Bedroom | 9.42 Ft x 11.33 Ft | |
| Primary Bedroom | 23.00 Ft x 10.58 Ft |
| Features | |||||
|---|---|---|---|---|---|
| Back lane | Other | Refrigerator | |||
| Dishwasher | Stove | Microwave | |||
| Freezer | None | ||||














































