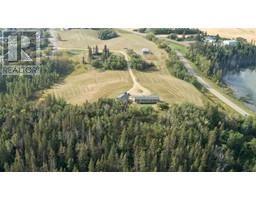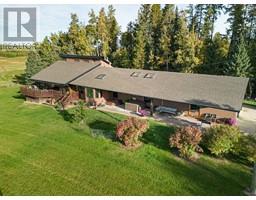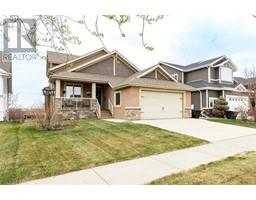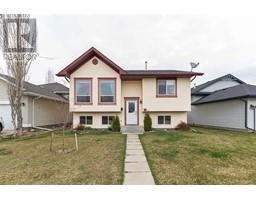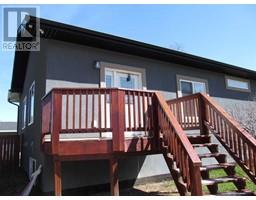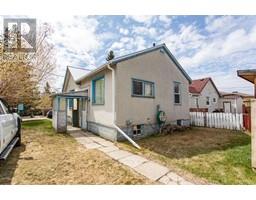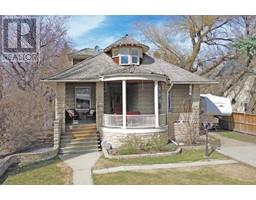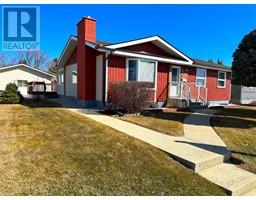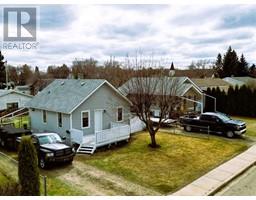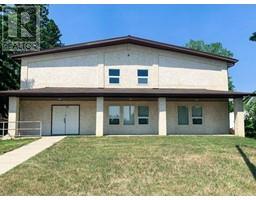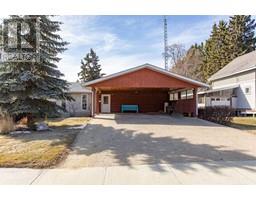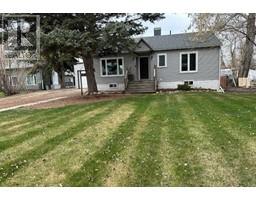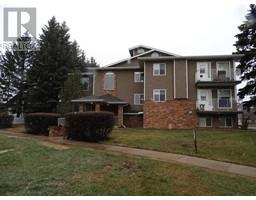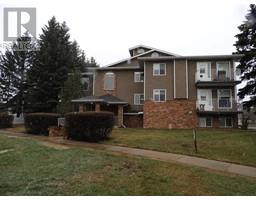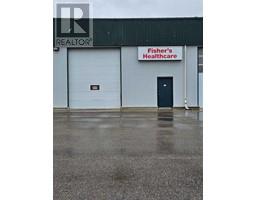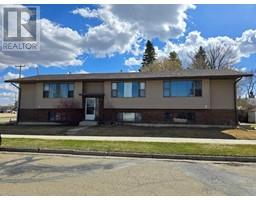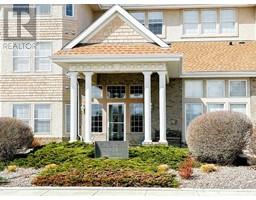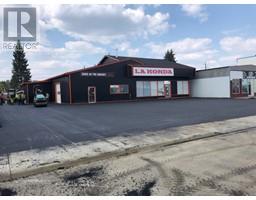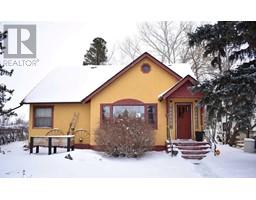5540 55 Avenue Downtown Lacombe, Lacombe, Alberta, CA
Address: 5540 55 Avenue, Lacombe, Alberta
Summary Report Property
- MKT IDA2103699
- Building TypeHouse
- Property TypeSingle Family
- StatusBuy
- Added15 weeks ago
- Bedrooms2
- Bathrooms1
- Area636 sq. ft.
- DirectionNo Data
- Added On29 Jan 2024
Property Overview
STOP THE CAR!! THIS could be THE ONE!! First Time Buyers Or Investment Seekers, this quaint and adorable house is worth taking a look at! It has had a lot of TLC put into it and you need to see it to fully appreciate what has been done. There is lots packed into this cute home and would be definitely worth considering.There is lots of room to build a detached garage if desired. The proximity to the schools, walking trails,recreation centre (pool,skating,curling) and a short distance to the Lacombe memorial centre and downtown shopping is so convenient. If you are currently renting and want to get into the real estate market to commence your real estate journey and STOP paying rent, this could be the exact property you were looking for. This is a home to definitely consider when on the hunt for a place to call HOME SWEET HOME!! (id:51532)
Tags
| Property Summary |
|---|
| Building |
|---|
| Land |
|---|
| Level | Rooms | Dimensions |
|---|---|---|
| Main level | 4pc Bathroom | Measurements not available |
| Bedroom | 9.33 Ft x 7.00 Ft | |
| Primary Bedroom | 11.42 Ft x 9.33 Ft | |
| Other | 12.17 Ft x 9.50 Ft | |
| Living room | 9.50 Ft x 7.00 Ft |
| Features | |||||
|---|---|---|---|---|---|
| See remarks | Other | Refrigerator | |||
| Stove | Washer & Dryer | None | |||





