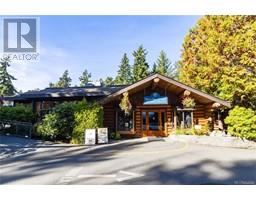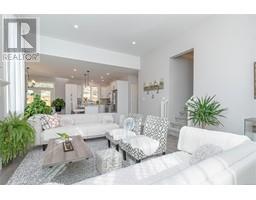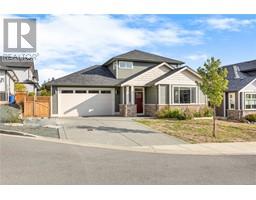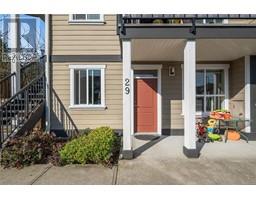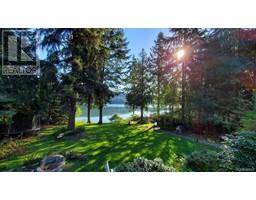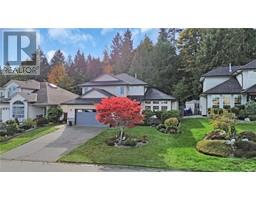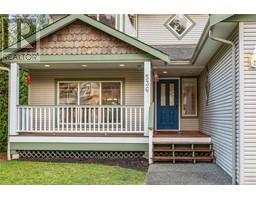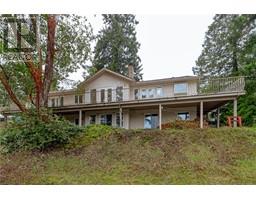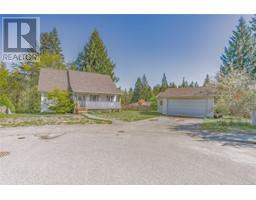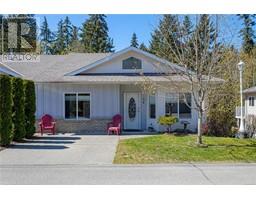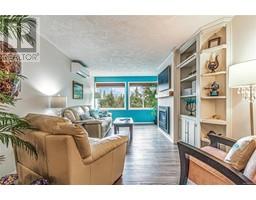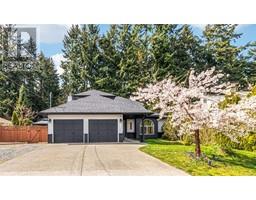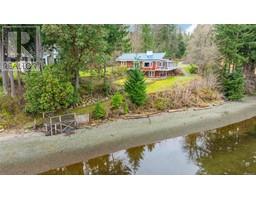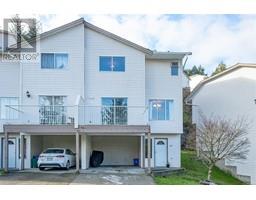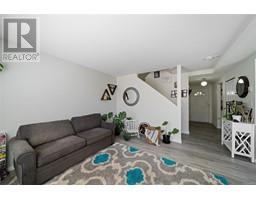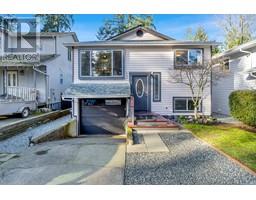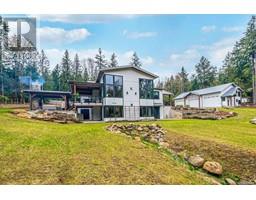111 Raven Way Owl's Hollow, Ladysmith, British Columbia, CA
Address: 111 Raven Way, Ladysmith, British Columbia
Summary Report Property
- MKT ID949640
- Building TypeHouse
- Property TypeSingle Family
- StatusBuy
- Added21 weeks ago
- Bedrooms5
- Bathrooms3
- Area2414 sq. ft.
- DirectionNo Data
- Added On11 Dec 2023
Property Overview
Welcome to the areas newest development '' Owl's Hollow'' and reap huge tax savings with no GST or PTT! Finally the right opportunity to have a new home in a nice location & at a price that makes perfect sense to move now. This beautiful well planned & finished homes come to you from one of area's long established builders Elmworth Construction. Three bedrooms up plus a den on main, 2 baths including wonderful ensuite. Quartz counters, high end flooring, soft close cabinetry & big windows to bring in lots of light. Open floor plan ( kitchen, dining, living) with lovely gas fireplace feature wall. Ground floor features a terrific 2 bedroom fully contained suite ( 5 appliances) with nice layout &could offer strong revenue or multi generational living. Amazing back country access, 5 min to Town & fully serviced. Stzu'minus First Nations land for sale via 99 year pre paid lease. Opportunity time! (id:51532)
Tags
| Property Summary |
|---|
| Building |
|---|
| Level | Rooms | Dimensions |
|---|---|---|
| Lower level | Other | 7'6 x 2'11 |
| Bathroom | 4-Piece | |
| Bedroom | 9'5 x 12'8 | |
| Bedroom | 10'6 x 12'8 | |
| Kitchen | 16'6 x 16'11 | |
| Storage | 3'7 x 8'1 | |
| Entrance | 7'2 x 9'11 | |
| Laundry room | 12'8 x 6'3 | |
| Den | 9'0 x 9'11 | |
| Main level | Ensuite | 4-Piece |
| Bathroom | 4-Piece | |
| Bedroom | 9'9 x 11'1 | |
| Bedroom | 10'2 x 11'4 | |
| Pantry | 6'2 x 3'2 | |
| Primary Bedroom | 12'8 x 16'11 | |
| Kitchen | 10'4 x 14'3 | |
| Dining room | 7'4 x 14'3 | |
| Living room | 16'6 x 19'5 |
| Features | |||||
|---|---|---|---|---|---|
| Central location | Other | Marine Oriented | |||
| Garage | Air Conditioned | ||||




















































