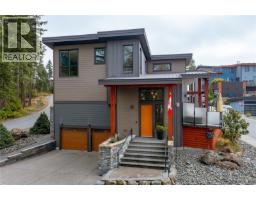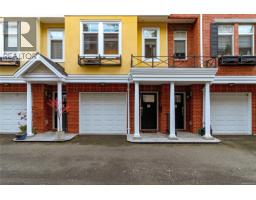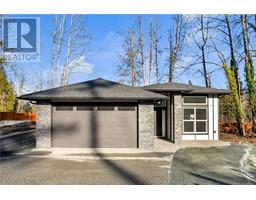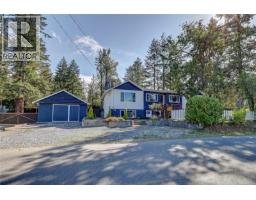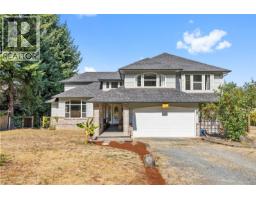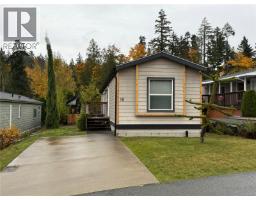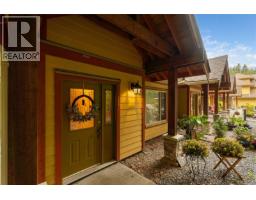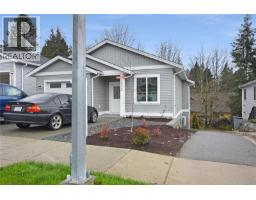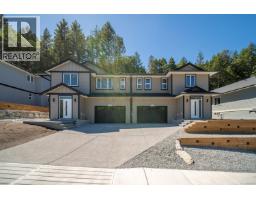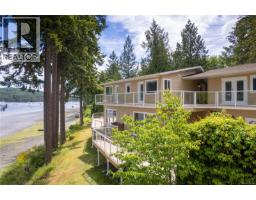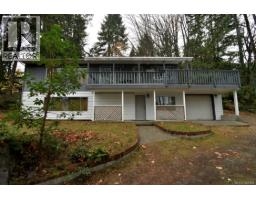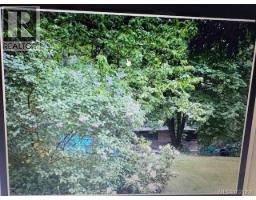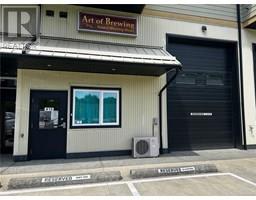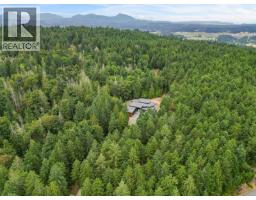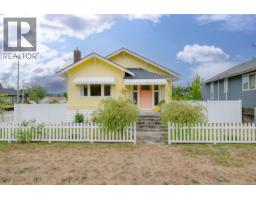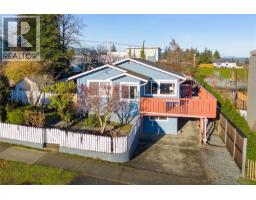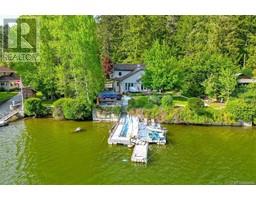5030 Limberis Dr Ladysmith, Ladysmith, British Columbia, CA
Address: 5030 Limberis Dr, Ladysmith, British Columbia
Summary Report Property
- MKT ID1011966
- Building TypeHouse
- Property TypeSingle Family
- StatusBuy
- Added22 weeks ago
- Bedrooms5
- Bathrooms3
- Area4042 sq. ft.
- DirectionNo Data
- Added On27 Sep 2025
Property Overview
Tucked away at the end of a private driveway, this spacious two-level walk-out basement home offers the ultimate in West Coast living. With 4,024 square feet of living space, 5 bedrooms, and 3 bathrooms, there's plenty of room for a growing family, multi-generational living, or a home-based business. Set on over 2 acres of low-bank waterfront, the property boasts easy beach access and panoramic ocean views. Whether you’re watching marine activity from your deck or strolling the shoreline, every day feels like a getaway. Thoughtful recent upgrades add to the value and comfort of this well-maintained home. The expansive lot offers endless possibilities — expand your gardens, plant an orchard, build a shop or carriage house, or simply enjoy the space and privacy. Zoning even allows for future subdivision (with approval), making this a strategic investment as well as a lifestyle choice. Located just minutes from the charming town of Ladysmith and a short drive to Nanaimo, this is private oceanfront living with convenience close by. (id:51532)
Tags
| Property Summary |
|---|
| Building |
|---|
| Land |
|---|
| Level | Rooms | Dimensions |
|---|---|---|
| Lower level | Bathroom | 3-Piece |
| Laundry room | 10'1 x 11'4 | |
| Storage | 11'3 x 5'11 | |
| Bedroom | 17'9 x 15'0 | |
| Bedroom | 10'5 x 12'3 | |
| Recreation room | 18'10 x 24'9 | |
| Family room | 16'3 x 18'7 | |
| Main level | Office | 9'4 x 6'2 |
| Entrance | 9'4 x 6'6 | |
| Bathroom | 3-Piece | |
| Bedroom | 11'7 x 9'1 | |
| Ensuite | 4-Piece | |
| Primary Bedroom | 11'7 x 16'6 | |
| Bedroom | 10'2 x 11'4 | |
| Dining room | 10'5 x 15'1 | |
| Living room | 14'0 x 18'7 | |
| Kitchen | 10'2 x 15'1 |
| Features | |||||
|---|---|---|---|---|---|
| Acreage | Private setting | Other | |||
| Air Conditioned | |||||































































































