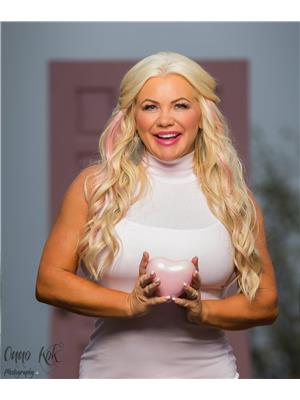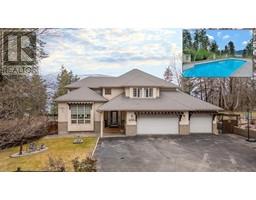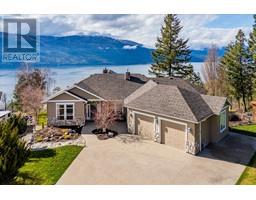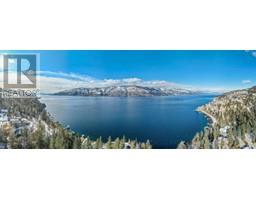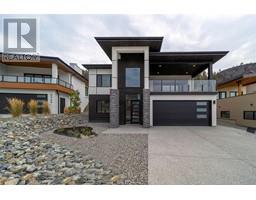10458 Copper Hill Place Lake Country East / Oyama, Lake Country, British Columbia, CA
Address: 10458 Copper Hill Place, Lake Country, British Columbia
Summary Report Property
- MKT ID10353703
- Building TypeHouse
- Property TypeSingle Family
- StatusBuy
- Added1 days ago
- Bedrooms5
- Bathrooms3
- Area2605 sq. ft.
- DirectionNo Data
- Added On26 Jul 2025
Property Overview
OPEN HOUSE SATURDAY JULY 26TH 12 - 2 PM! Welcome to this outstanding walkout rancher in Lake Country’s desirable Copper Hill neighborhood. Built in 2007, this impeccably maintained home offers 2,605 sq. ft. of finished living space with 5 bedrooms and 3 bathrooms, and is available for immediate possession. The main floor features three bedrooms, including a primary suite with an ensuite bath, and a bright open-concept living area that captures expansive views of Wood Lake and the valley. The kitchen flows seamlessly into the dining and living areas, creating a functional space ideal for both everyday living and entertaining. Recent upgrades include new appliances, adding value and efficiency to the heart of the home. Downstairs, the fully finished walkout basement includes a two-bedroom legal suite, ideal as a mortgage helper or flexible enough to reintegrate into the main living space. Additional highlights include a flat double driveway with space for boat or RV parking, a large double garage, and an easy-maintenance yard perfect for those who want to enjoy the Okanagan lifestyle without the upkeep. Located on a private 0.20-acre lot just minutes from Peter Greer Elementary, George Elliot Secondary, and a short drive to UBCO and the Kelowna International Airport. (id:51532)
Tags
| Property Summary |
|---|
| Building |
|---|
| Level | Rooms | Dimensions |
|---|---|---|
| Basement | Utility room | 9'0'' x 13'0'' |
| Full bathroom | 8'0'' x 5'0'' | |
| Bedroom | 10'0'' x 12'0'' | |
| Bedroom | 10'6'' x 15'6'' | |
| Living room | 14'8'' x 15'0'' | |
| Dining room | 14'8'' x 11'4'' | |
| Kitchen | 14'8'' x 12'0'' | |
| Main level | Mud room | 9'6'' x 5'2'' |
| Full bathroom | 9'6'' x 5'0'' | |
| 4pc Ensuite bath | 8'6'' x 6'0'' | |
| Bedroom | 11'6'' x 10'6'' | |
| Bedroom | 10'0'' x 10'0'' | |
| Primary Bedroom | 12'0'' x 14'0'' | |
| Dining room | 13'0'' x 12'6'' | |
| Living room | 16'0'' x 14'3'' | |
| Kitchen | 10'0'' x 15'0'' |
| Features | |||||
|---|---|---|---|---|---|
| Irregular lot size | Attached Garage(2) | Central air conditioning | |||
































