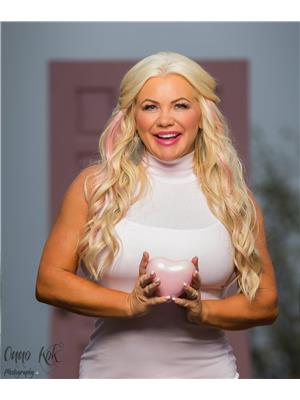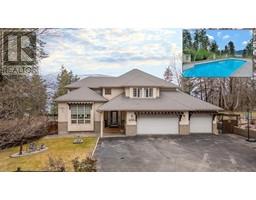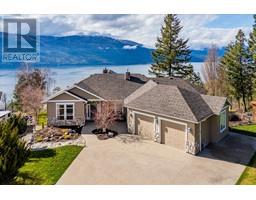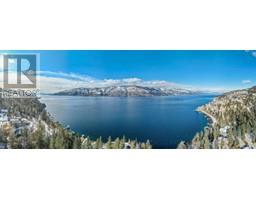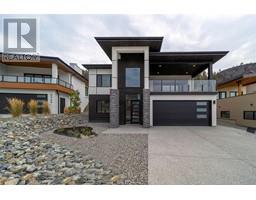9201 Okanagan Centre Road W Unit# 22 Lake Country South West, Lake Country, British Columbia, CA
Address: 9201 Okanagan Centre Road W Unit# 22, Lake Country, British Columbia
Summary Report Property
- MKT ID10352123
- Building TypeRow / Townhouse
- Property TypeSingle Family
- StatusBuy
- Added1 days ago
- Bedrooms3
- Bathrooms3
- Area2721 sq. ft.
- DirectionNo Data
- Added On26 Jul 2025
Property Overview
OPEN HOUSE SATURDAY JULY 26TH 12 - 2 PM! Luxury Lakeview Villa with Designer Upgrades in Lake Country Villas. Perched above Okanagan Lake and minutes from 7+ award-winning wineries, this 3-bed, 3-bath walk-up Villa offers over 2,700 sq. ft. of high-end living with panoramic lake views. Thoughtfully designed with premium materials and Fisher & Paykel integrated appliances, this home showcases 9’–11’ ceilings on the main, 10’ ceilings down, and a bright, open layout perfect for entertaining or relaxing. Enjoy two covered decks, a spacious 3-car tandem garage, and over $34,000 in upgrades like: Wet bar with fridge, Hardwood stairs, Wood-look vinyl downstairs, Epoxy-coated garage floor, water softener system, and ceiling fan in primary suite. The private primary retreat features full lake views and a spa-like ensuite. Fully engineered for optimal sightlines, this modern “Farmhouse Palette” home is perfect for year-round living or lock-and-leave convenience. Wake up to lake views and toast sunsets—This is Okanagan living at its finest! NO GST APPLICABLE ON THIS HOME!! (id:51532)
Tags
| Property Summary |
|---|
| Building |
|---|
| Level | Rooms | Dimensions |
|---|---|---|
| Basement | Other | 36'4'' x 20'4'' |
| Lower level | 4pc Bathroom | 5'0'' x 8'8'' |
| Bedroom | 12'5'' x 14'4'' | |
| Recreation room | 25'7'' x 17'7'' | |
| Utility room | 13'4'' x 9'6'' | |
| Foyer | 9'11'' x 10'3'' | |
| Main level | Other | 4'10'' x 9'2'' |
| 5pc Ensuite bath | 18'5'' x 9'8'' | |
| Primary Bedroom | 14'11'' x 14'6'' | |
| Bedroom | 11'1'' x 14'7'' | |
| 3pc Bathroom | 7'4'' x 7'10'' | |
| Dining room | 8'11'' x 16'9'' | |
| Living room | 15'0'' x 16'9'' | |
| Kitchen | 16'11'' x 17'5'' |
| Features | |||||
|---|---|---|---|---|---|
| Central island | Two Balconies | Attached Garage(3) | |||
| Refrigerator | Dishwasher | Dryer | |||
| Range - Gas | Microwave | Washer | |||
| Central air conditioning | |||||







































