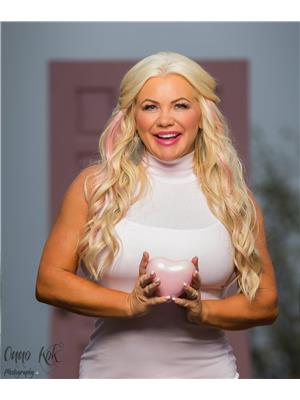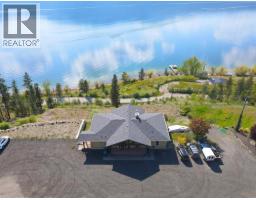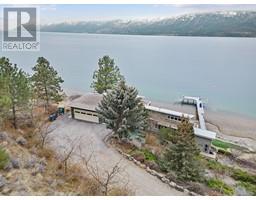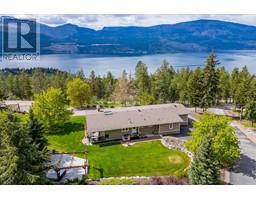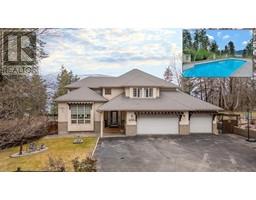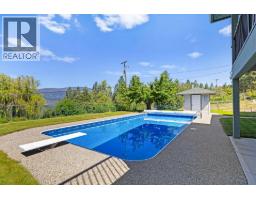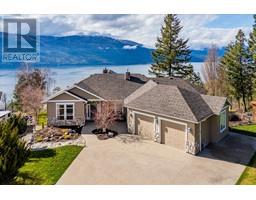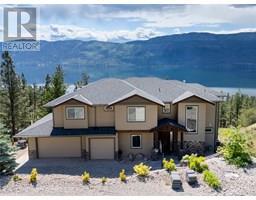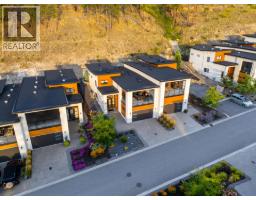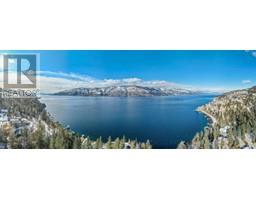10533 Cheryl Road Lake Country East / Oyama, Lake Country, British Columbia, CA
Address: 10533 Cheryl Road, Lake Country, British Columbia
Summary Report Property
- MKT ID10360334
- Building TypeHouse
- Property TypeSingle Family
- StatusBuy
- Added3 days ago
- Bedrooms5
- Bathrooms3
- Area2262 sq. ft.
- DirectionNo Data
- Added On22 Aug 2025
Property Overview
OPEN HOUSE SUNDAY AUGUST 24th 11 AM - 1 PM Welcome to Lake Country where you will love your lake view and rolling mountain views. This 5-bedroom, 3-bathroom family home features an updated kitchen with stainless steel appliances, quartz countertops, maple cabinetry with soft-close drawers, and stylish backsplash. New carpet and flooring have been installed throughout the home. The master suite offers a private deck and a fully updated ensuite with a new shower, sink, vanity, and flooring. Additional upgrades include new water softener, water filter system, furnace, newer windows, hardie exterior siding, 36 by 14 foot patio, 8 by 10 shed, and ample parking with space for RV and boat. The above-ground pool and trampoline are perfect for family fun and can stay. Located at the end of a quiet cul-de-sac backing onto Crown Land. Walking distance to Peter Greer Elementary and a short drive to George Elliot Secondary and H.S. Grenda Middle School. Close to lakes, parks, wineries, Okanagan Rail Trail, airport, and UBCO. (id:51532)
Tags
| Property Summary |
|---|
| Building |
|---|
| Level | Rooms | Dimensions |
|---|---|---|
| Second level | Laundry room | 6'4'' x 7'7'' |
| Bedroom | 14'4'' x 7'3'' | |
| 4pc Bathroom | 12'7'' x 6'4'' | |
| 3pc Ensuite bath | 7'2'' x 10'11'' | |
| Bedroom | 10'11'' x 11'8'' | |
| Bedroom | 11'0'' x 13'11'' | |
| Bedroom | 9'4'' x 10'6'' | |
| Primary Bedroom | 12'5'' x 13'2'' | |
| Basement | Utility room | 5'0'' x 9'9'' |
| Other | 13'6'' x 22'3'' | |
| 3pc Bathroom | 9'1'' x 6'4'' | |
| Workshop | 9'11'' x 11'10'' | |
| Family room | 20'10'' x 21'7'' | |
| Main level | Foyer | 5'3'' x 8'9'' |
| Kitchen | 12'9'' x 10'7'' | |
| Dining room | 10'3'' x 11'0'' | |
| Living room | 15'2'' x 13'5'' |
| Features | |||||
|---|---|---|---|---|---|
| Two Balconies | See Remarks | Attached Garage(1) | |||
| Refrigerator | Dishwasher | Dryer | |||
| Range - Electric | Microwave | Washer | |||
| Central air conditioning | |||||











































