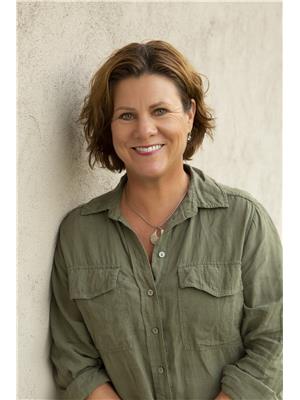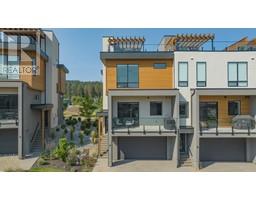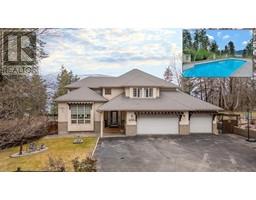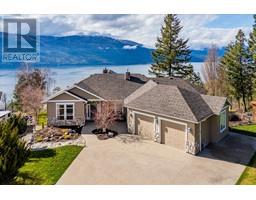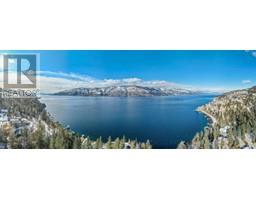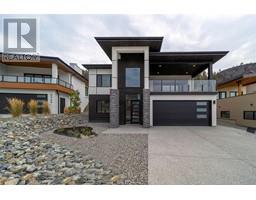13098 Shoreline Way Unit# 74 Lake Country North West, Lake Country, British Columbia, CA
Address: 13098 Shoreline Way Unit# 74, Lake Country, British Columbia
Summary Report Property
- MKT ID10342694
- Building TypeRow / Townhouse
- Property TypeSingle Family
- StatusBuy
- Added9 hours ago
- Bedrooms3
- Bathrooms3
- Area1476 sq. ft.
- DirectionNo Data
- Added On28 Jul 2025
Property Overview
This property is now sold, Sorry! Welcome Home to Apex at The Lakes! This bright and spacious end-unit townhome has everything you’re looking for. Ideally located at the end of the complex, it offers extra privacy, abundant natural light, and stunning Southeast-facing windows. Inside, you'll find 3 bedrooms, 3 bathrooms, an open-concept living space, a well-appointed kitchen, a fully fenced backyard, and a tandem garage (so much storage!) - the perfect setup for a growing family, first-time buyer, or college roommates. Step out onto the balcony to soak in the beautiful Okanagan scenery, or fire up the BBQ in your backyard for a casual gathering with friends and family. Live just steps from award-winning wineries, top-rated restaurants, scenic hiking and biking trails, and breathtaking lakes. Plus, you’re only 15 minutes from the airport. Shoreline Park is right around the corner, complete with basketball courts, a playground, and a large grassy area for outdoor fun. Come be a part of this vibrant, family-friendly community. Book your showing today! (id:51532)
Tags
| Property Summary |
|---|
| Building |
|---|
| Level | Rooms | Dimensions |
|---|---|---|
| Second level | 2pc Bathroom | 5'0'' x 5'8'' |
| Kitchen | 17'10'' x 12'11'' | |
| Living room | 14'11'' x 28'0'' | |
| Third level | 4pc Bathroom | 8'9'' x 4'9'' |
| Bedroom | 12'11'' x 9'0'' | |
| Bedroom | 11'10'' x 10'1'' | |
| 4pc Ensuite bath | 12'1'' x 5'8'' | |
| Primary Bedroom | 13'1'' x 17'5'' |
| Features | |||||
|---|---|---|---|---|---|
| Central island | One Balcony | Attached Garage(2) | |||
| Refrigerator | Dishwasher | Dryer | |||
| Range - Gas | Microwave | Washer | |||
| See Remarks | |||||






























































