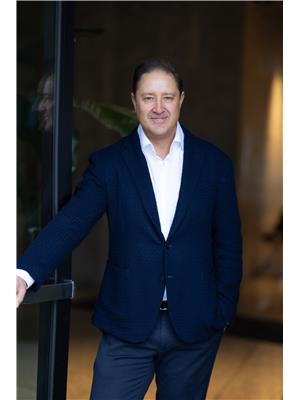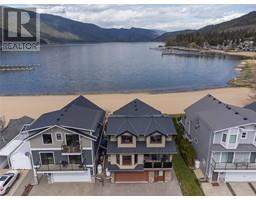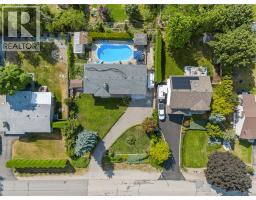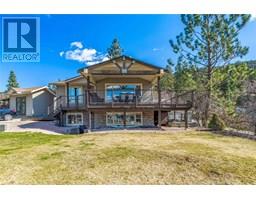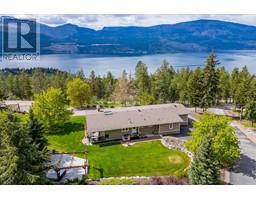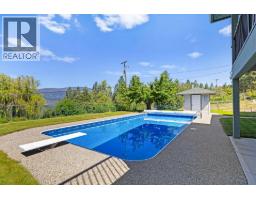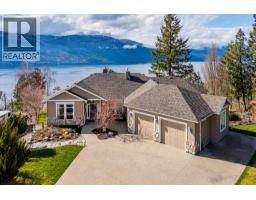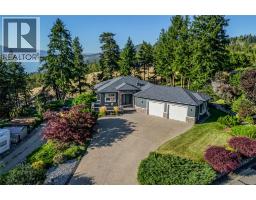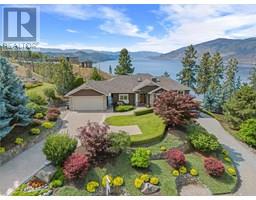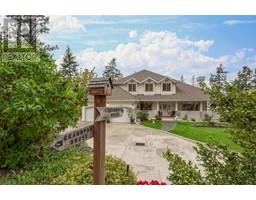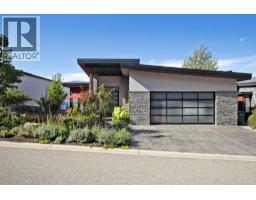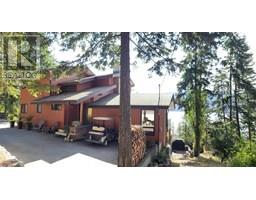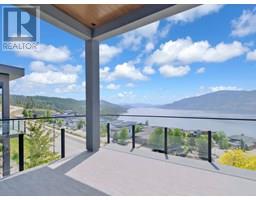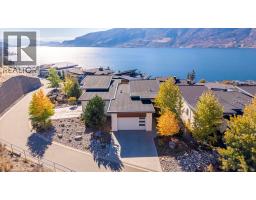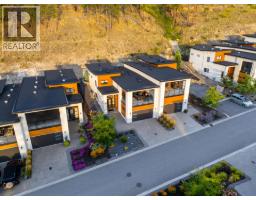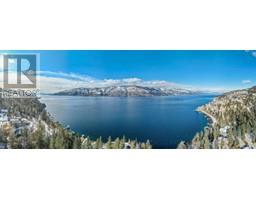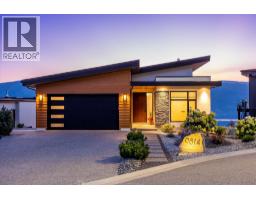15812 McDonagh Road Lake Country East / Oyama, Lake Country, British Columbia, CA
Address: 15812 McDonagh Road, Lake Country, British Columbia
Summary Report Property
- MKT ID10361438
- Building TypeHouse
- Property TypeSingle Family
- StatusBuy
- Added1 days ago
- Bedrooms3
- Bathrooms3
- Area3268 sq. ft.
- DirectionNo Data
- Added On21 Oct 2025
Property Overview
New build with exceptional craftsmanship in Oyama. Located just steps from Kalamalka Lake, this brand-new 3 bedroom + den, 3 bath home blends modern design with quality construction in one of Lake Country’s most sought-after enclaves. Built by an elite local builder, every detail has been carefully curated—from wide-plank hardwood and heated tile floors to soaring ceilings and expansive windows that frame unobstructed lake and mountain views. The open-concept main level features a chef-inspired kitchen with Electrolux appliances, quartz surfaces, custom cabinetry, and a servery with wine fridge. A floor-to-ceiling fireplace anchors the living room, while the dining area flows seamlessly to a covered deck with built-in speakers and glass railing—perfect for entertaining or unwinding with panoramic views. The primary suite offers a private deck walkout, spa-like ensuite with freestanding tub and oversized shower plus a custom walk-in closet. The lower level continues the thoughtful design with a spacious recreation room, wet bar, theater, two guest bedrooms, and direct access to a covered patio and landscaped yard. Spacious yard with plenty of room to accommodate a pool. With an oversized double garage (24x24), RV/boat parking, and a cul-de-sac setting in a family-friendly neighborhood, this home combines craftsmanship, comfort, and the lifestyle of lakeside Okanagan living. (id:51532)
Tags
| Property Summary |
|---|
| Building |
|---|
| Level | Rooms | Dimensions |
|---|---|---|
| Lower level | Utility room | 6'2'' x 10'10'' |
| Other | 20'9'' x 16'5'' | |
| Recreation room | 28'7'' x 17'2'' | |
| Bedroom | 14'8'' x 11'6'' | |
| Bedroom | 13'5'' x 13' | |
| 4pc Bathroom | 8'5'' x 7'6'' | |
| Main level | Other | 6'9'' x 7'4'' |
| Other | 6' x 9'4'' | |
| Other | 23' x 22'8'' | |
| Primary Bedroom | 13'11'' x 17' | |
| Office | 14' x 10'5'' | |
| Mud room | 6'9'' x 8'5'' | |
| Living room | 15'4'' x 20'7'' | |
| Laundry room | 6'10'' x 6'5'' | |
| Kitchen | 13'2'' x 9' | |
| Foyer | 14'5'' x 9'3'' | |
| Dining room | 13'2'' x 11'1'' | |
| 5pc Ensuite bath | 15'5'' x 12'3'' | |
| 2pc Bathroom | 7'3'' x 5'4'' |
| Features | |||||
|---|---|---|---|---|---|
| Cul-de-sac | Central island | Balcony | |||
| One Balcony | Attached Garage(2) | Refrigerator | |||
| Dishwasher | Dryer | Range - Gas | |||
| Humidifier | Microwave | Hood Fan | |||
| Washer | Wine Fridge | Central air conditioning | |||












































































