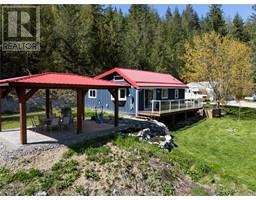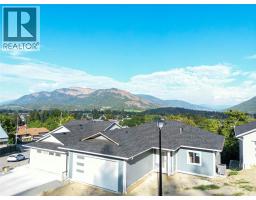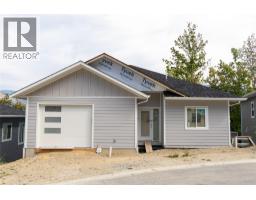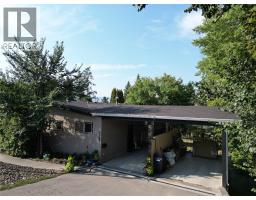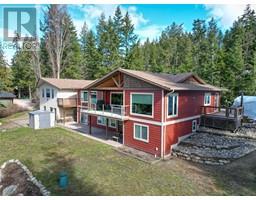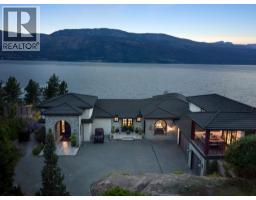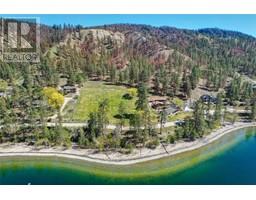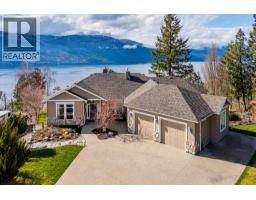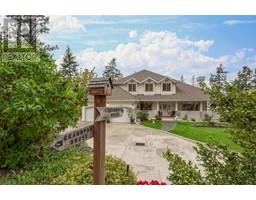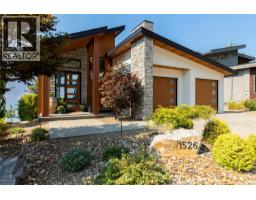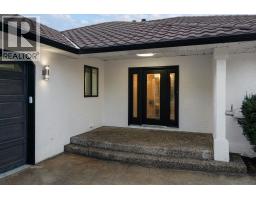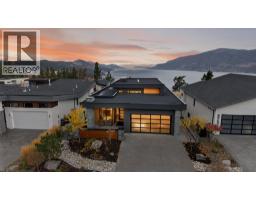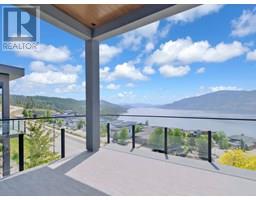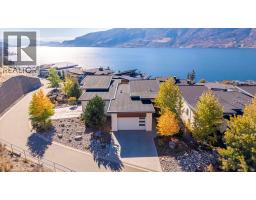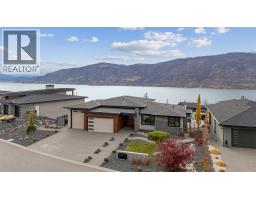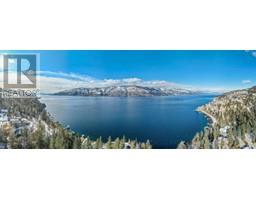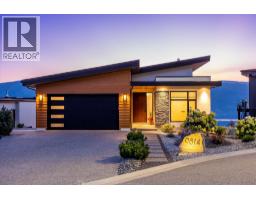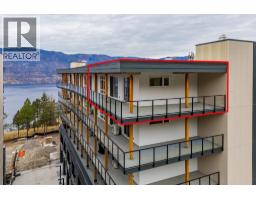18252 Angus Road Lake Country North West, Lake Country, British Columbia, CA
Address: 18252 Angus Road, Lake Country, British Columbia
Summary Report Property
- MKT ID10365210
- Building TypeHouse
- Property TypeSingle Family
- StatusBuy
- Added9 weeks ago
- Bedrooms6
- Bathrooms5
- Area4239 sq. ft.
- DirectionNo Data
- Added On07 Oct 2025
Property Overview
Experience the rare package this property offers with breathtaking valley and lake views, newer construction, detached shop with in-law suite above, privacy from 9+ acres, and more! This property is conveniently located in North Lake Country minutes to either Predator Ridge and Vernon, or Lake Country. Enjoy sprawling Okanagan Lake views from all angles from this executive 6 bedroom 4 bathroom home featuring vaulted ceilings, high quality kitchen, wood burning fireplaces, and large deck off the kitchen area to enjoy the Okanagan weather. Main floor has the master bedroom on the main floor plus guest bedroom and full bathroom. Semi open layout with luxury kitchen and large living room. Upstairs has 2 bedrooms and full bathroom. Lower level has games room, wine room, and 2 more bedrooms and full bathroom. Detached garage with studio suite above with full bathroom provides lots of options. Book your showing today! (id:51532)
Tags
| Property Summary |
|---|
| Building |
|---|
| Level | Rooms | Dimensions |
|---|---|---|
| Second level | Full bathroom | Measurements not available |
| Loft | 17' x 35' | |
| Bedroom | 10' x 8' | |
| Full bathroom | Measurements not available | |
| Bedroom | 12'3'' x 10'8'' | |
| Basement | Bedroom | 13'6'' x 10' |
| Lower level | Full bathroom | Measurements not available |
| Bedroom | 13'6'' x 11' | |
| Living room | 18'9'' x 15'3'' | |
| Games room | 13'6'' x 23' | |
| Main level | Full bathroom | Measurements not available |
| Bedroom | 9'6'' x 9'6'' | |
| Full ensuite bathroom | Measurements not available | |
| Primary Bedroom | 13'6'' x 15'6'' | |
| Great room | 25' x 14'8'' | |
| Dining room | 13'6'' x 11' | |
| Kitchen | 13'6'' x 13' |
| Features | |||||
|---|---|---|---|---|---|
| Detached Garage(3) | Other | RV | |||
| Central air conditioning | |||||
















































































