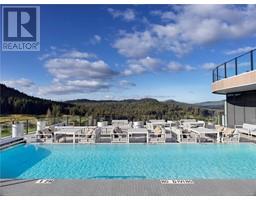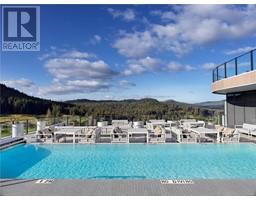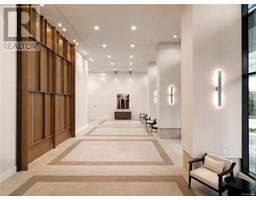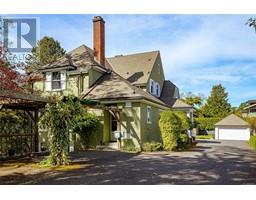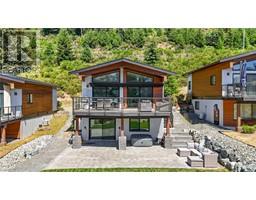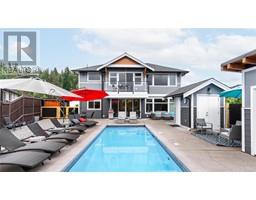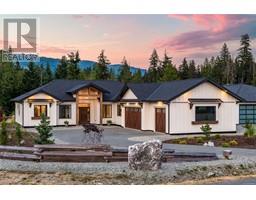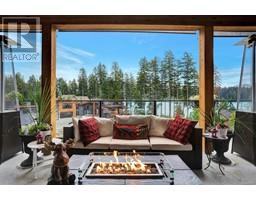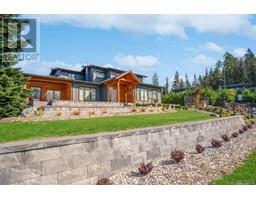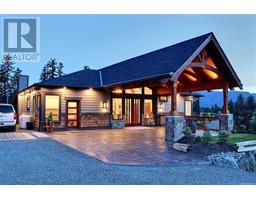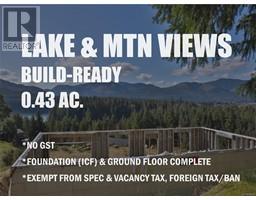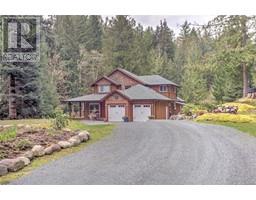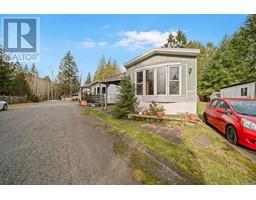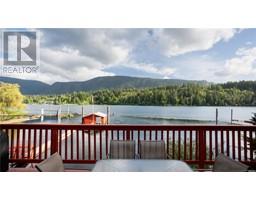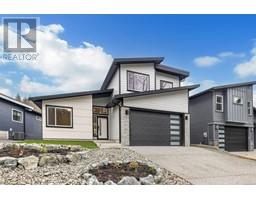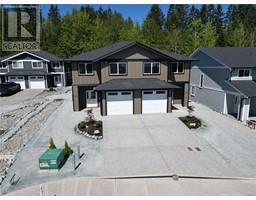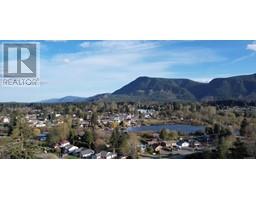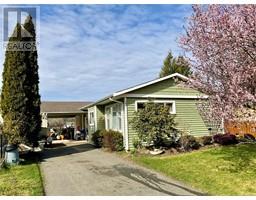181 River Rd Lake Cowichan, Lake Cowichan, British Columbia, CA
Address: 181 River Rd, Lake Cowichan, British Columbia
Summary Report Property
- MKT ID993190
- Building TypeHouse
- Property TypeSingle Family
- StatusBuy
- Added11 weeks ago
- Bedrooms4
- Bathrooms3
- Area3361 sq. ft.
- DirectionNo Data
- Added On27 Mar 2025
Property Overview
Let's talk about the views first. Imagine yourself having dinner on the beautiful front deck under the gazebo and enjoy the spectacular views of the river, mountains and town of Lake Cowichan, this property makes it all true. Situated in a quiet neighbourhood, this renovated home presents a floor plan that suits for every needs. Main level showcases a spacious living room with the views of the river and town, modern kitchen connects to a lovely family room with a cozy fireplace and walk out to a sizeable deck and backyard. 3 bedrooms including master bed with ensuite on the same level. Lower level offers an in-law suite w/a large living room, kitchen, separate dinning area, additional laundry, a bedroom&a huge Rec room which can be used as a bedroom. 14ft height garage w/loft storage and hoist. Additional features: roof(3yrs),HWT (4yrs), Front deck wired for hot tub. Community, Amenities, Quality Living-It starts right here at 181 River Road! (id:51532)
Tags
| Property Summary |
|---|
| Building |
|---|
| Land |
|---|
| Level | Rooms | Dimensions |
|---|---|---|
| Lower level | Dining room | 12 ft x 10 ft |
| Patio | 10 ft x 12 ft | |
| Recreation room | 24 ft x 13 ft | |
| Living room | 25 ft x 14 ft | |
| Bedroom | 15 ft x 9 ft | |
| Bathroom | 4-Piece | |
| Main level | Storage | 14 ft x 8 ft |
| Primary Bedroom | 14 ft x 13 ft | |
| Living room | 16 ft x 14 ft | |
| Laundry room | 9 ft x 7 ft | |
| Kitchen | 18 ft x 13 ft | |
| Family room | 13 ft x 9 ft | |
| Entrance | 6 ft x 9 ft | |
| Ensuite | 4-Piece | |
| Dining room | 14 ft x 10 ft | |
| Bedroom | 12 ft x 10 ft | |
| Bedroom | 11 ft x 10 ft | |
| Bathroom | 4-Piece | |
| Additional Accommodation | Kitchen | 19 ft x 14 ft |
| Features | |||||
|---|---|---|---|---|---|
| Central location | Private setting | Partially cleared | |||
| Other | Marine Oriented | Air Conditioned | |||














































