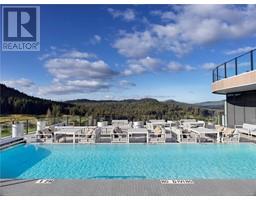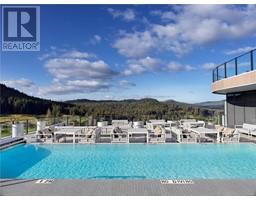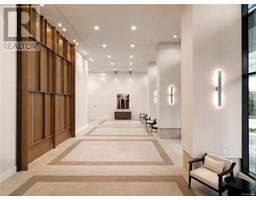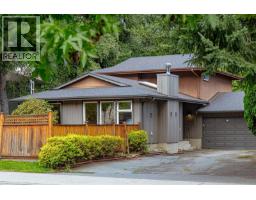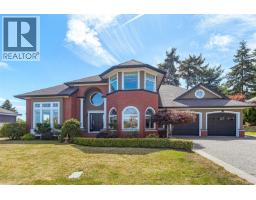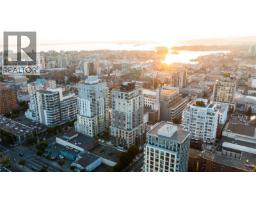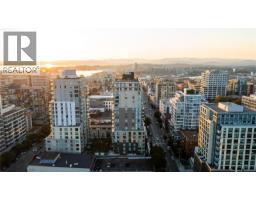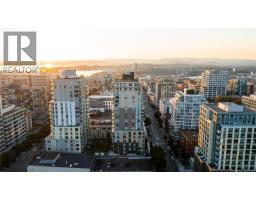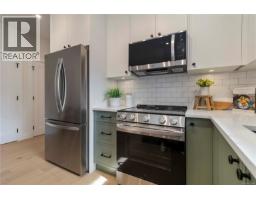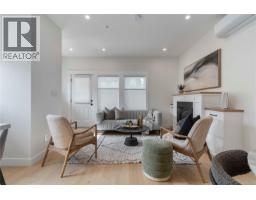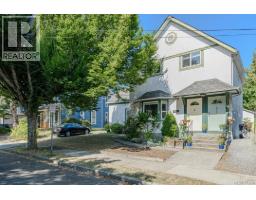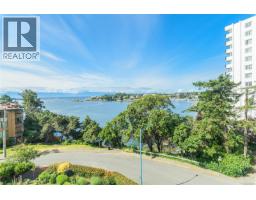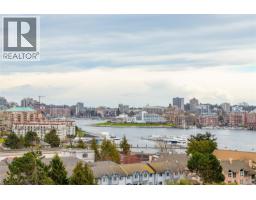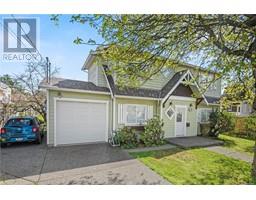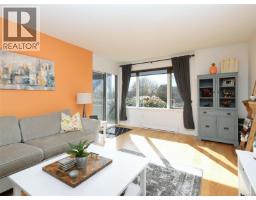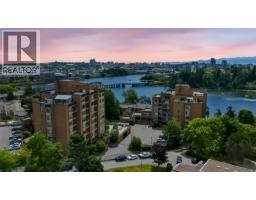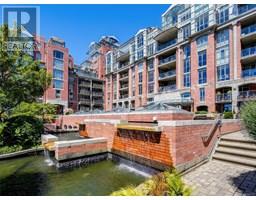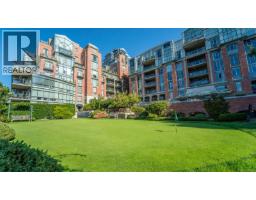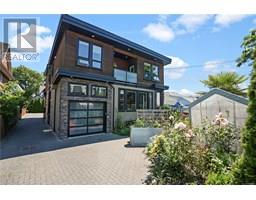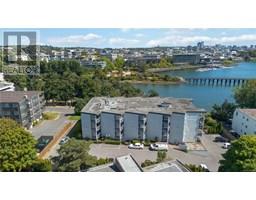820 Pemberton Rd Rockland, Victoria, British Columbia, CA
Address: 820 Pemberton Rd, Victoria, British Columbia
Summary Report Property
- MKT ID999278
- Building TypeTriplex
- Property TypeSingle Family
- StatusBuy
- Added18 weeks ago
- Bedrooms7
- Bathrooms5
- Area4923 sq. ft.
- DirectionNo Data
- Added On21 May 2025
Property Overview
Exceptional Investment+Sophisticated Property=820 Pemberton Road! This spectacular Rockland Triplex offers a rare opportunity to own a well-maintained, income-generating property in one of Victoria's most prestigious and historically significant neighbourhoods. Situated on a quiet, tree-lined street just minutes from downtown/Oak Bay, this character-filled residence designed by Victoria architect P.Leonard James in 1922 and boasts 3 Self-Contained Suites, each with its own unique charm and modern updates.Suite A presents a layout of 3 levels with 4 Beds, 3Baths, enormous living room, south facing terrace, separate dinning and large basement. Suite B has 1Bed, 1Bath, separate living and dinning room&South facing patio.Suite C offers renovated 2Beds, 2Baths and modern kitchen. Each suite has laundry. Whether you're an Investor, Home occupier w/Suites income or looking to build your dream home on a 0.60 acre land in Rockland, this is THE property for you! Info Pack available. (id:51532)
Tags
| Property Summary |
|---|
| Building |
|---|
| Land |
|---|
| Level | Rooms | Dimensions |
|---|---|---|
| Second level | Sunroom | 15' x 11' |
| Ensuite | 3-Piece | |
| Bedroom | 19' x 13' | |
| Bedroom | 15' x 11' | |
| Bathroom | 4-Piece | |
| Bedroom | 17' x 14' | |
| Bedroom | 15' x 9' | |
| Third level | Attic (finished) | 14' x 22' |
| Lower level | Storage | 22' x 25' |
| Main level | Porch | 14' x 11' |
| Porch | 11' x 15' | |
| Patio | 22' x 12' | |
| Patio | 12' x 53' | |
| Primary Bedroom | 13' x 12' | |
| Ensuite | 2-Piece | |
| Bathroom | 4-Piece | |
| Bedroom | 14' x 11' | |
| Kitchen | 15' x 16' | |
| Entrance | 11' x 4' | |
| Bathroom | 4-Piece | |
| Living room | 19' x 13' | |
| Kitchen | 11' x 11' | |
| Dining room | 15' x 12' | |
| Bedroom | 12' x 11' | |
| Laundry room | 10' x 4' | |
| Kitchen | 15' x 12' | |
| Dining room | 19' x 14' | |
| Living room | 25' x 22' | |
| Entrance | 9' x 8' | |
| Entrance | 5' x 7' | |
| Other | Storage | Measurements not available x 6 ft |
| Features | |||||
|---|---|---|---|---|---|
| Central location | Other | None | |||





































































