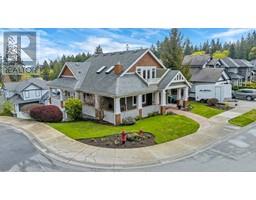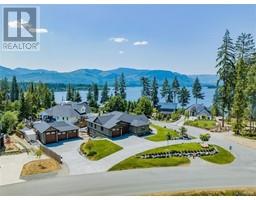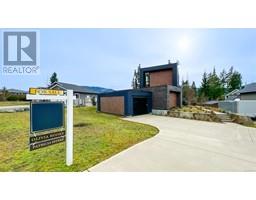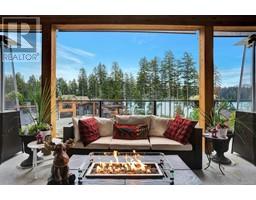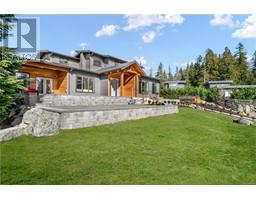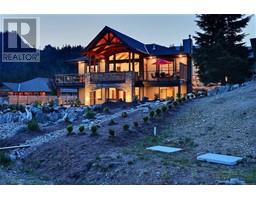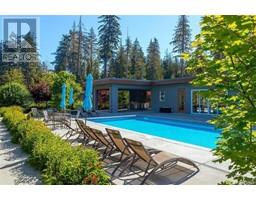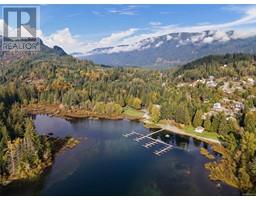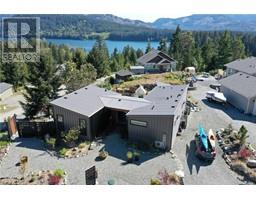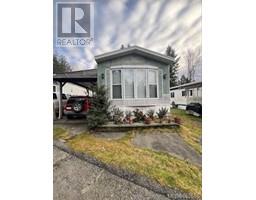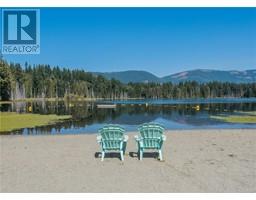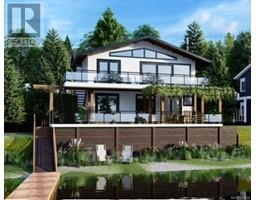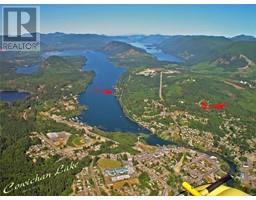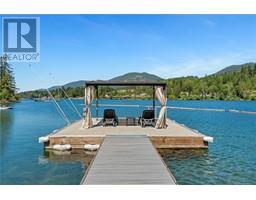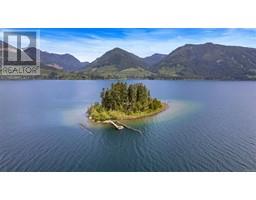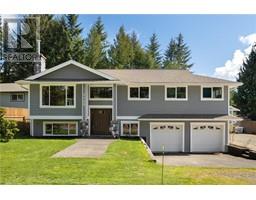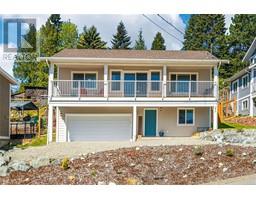7415 Neva Rd Lake Cowichan, Lake Cowichan, British Columbia, CA
Address: 7415 Neva Rd, Lake Cowichan, British Columbia
Summary Report Property
- MKT ID957810
- Building TypeHouse
- Property TypeSingle Family
- StatusBuy
- Added2 weeks ago
- Bedrooms3
- Bathrooms3
- Area2335 sq. ft.
- DirectionNo Data
- Added On03 May 2024
Property Overview
Nestled by a protected forest, this dreamy home worthy of a ''Hallmark'' greeting card offers 3 bedrooms, 2.5 baths, including a sumptuous in-law suite. Crafted with precision by Van Isle Eco-Log Homes, it blends seamlessly with its 1/2 acre canvas. Surround yourself with majestic trees and serene surroundings, knowing your haven borders a protected forest with a creek, offering a sanctuary for local wildlife. Inside, Tuscany windows frame breathtaking views, complemented by Jaguar granite countertops and high-end appliances. A stone-tiled fireplace adds warmth, while lush carpets and timeless Bamboo flooring create a harmonious atmosphere. A fully furnished 2-bedroom in-law suite with its own entrance offers versatility. It features an interior door connecting to the main house, making it ideal for rental income or personal use. Outside, enjoy outdoor living with RV parking and a fire pit area, perfect for stargazing or gatherings. This enchanting retreat offers the epitome of coastal living, just moments from Lake Cowichan's splendor. (id:51532)
Tags
| Property Summary |
|---|
| Building |
|---|
| Level | Rooms | Dimensions |
|---|---|---|
| Second level | Other | 5 ft x 5 ft |
| Office | 5 ft x 7 ft | |
| Loft | 6 ft x 19 ft | |
| Ensuite | 5-Piece | |
| Primary Bedroom | 13 ft x 11 ft | |
| Lower level | Bedroom | 11 ft x 10 ft |
| Bathroom | 3-Piece | |
| Kitchen | 10 ft x 10 ft | |
| Family room | 18 ft x 10 ft | |
| Bedroom | 12 ft x 9 ft | |
| Main level | Bathroom | 2-Piece |
| Entrance | 11 ft x 7 ft | |
| Living room | 23 ft x 16 ft | |
| Dining room | 11 ft x 11 ft | |
| Kitchen | 10 ft x 15 ft |
| Features | |||||
|---|---|---|---|---|---|
| Level lot | Private setting | Southern exposure | |||
| Other | Marine Oriented | Stall | |||
| Air Conditioned | |||||












































