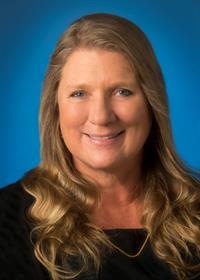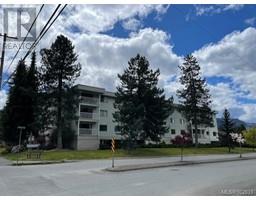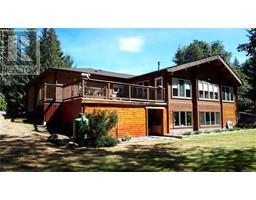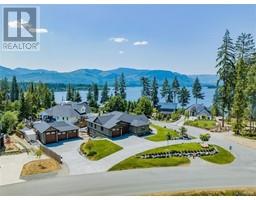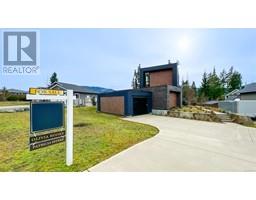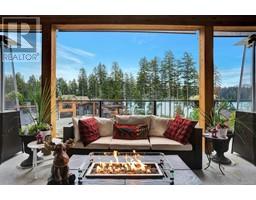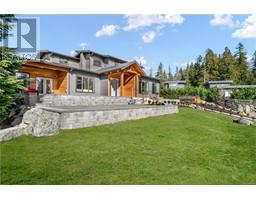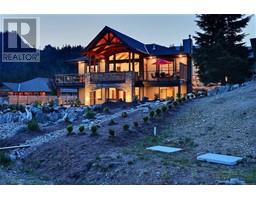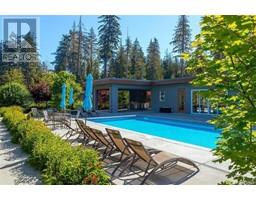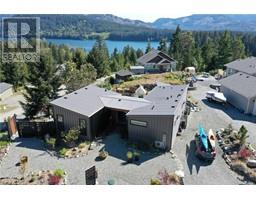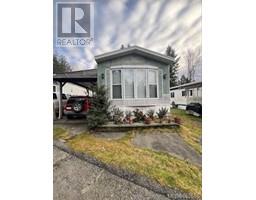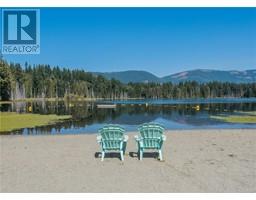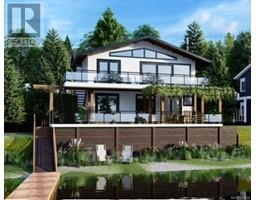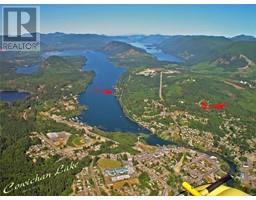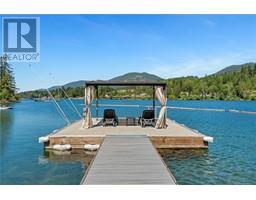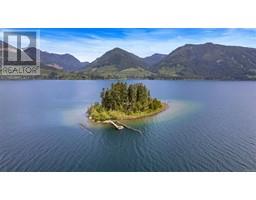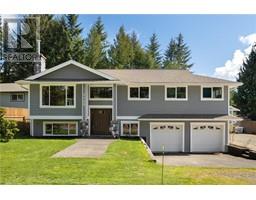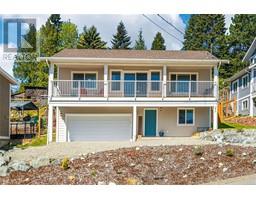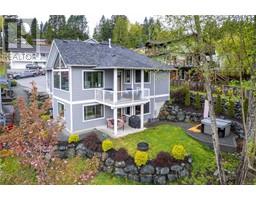8035 Greendale Rd Lake Cowichan, Lake Cowichan, British Columbia, CA
Address: 8035 Greendale Rd, Lake Cowichan, British Columbia
Summary Report Property
- MKT ID953020
- Building TypeHouse
- Property TypeSingle Family
- StatusBuy
- Added15 weeks ago
- Bedrooms4
- Bathrooms2
- Area4201 sq. ft.
- DirectionNo Data
- Added On14 Feb 2024
Property Overview
West Coast living at its finest! This family property has been the center of activity for friends, family, and community events. The huge barn adapts to several uses, including storage, monkeywrenching and livestock rearing. The massive hoist makes it easy to move heavy loads and the 200amp separate service provides ample power. The house is custom designed with wood milled on the property and has carved features by local artist, Zak Stolk. Four or five bedrooms, depending on your needs. A suite is possible with the right plan. The outdoor kitchen is perfect for cleaning crab and the 10’x5’ cooler room, (with game rack), makes entertaining a breeze. Investor alert! Over six acres within the town boundary makes the idea of subdividing extremely attractive. This could be a fine horse or hobby farm property, lots of room for a riding ring and backs on the Trans Canada trail. (id:51532)
Tags
| Property Summary |
|---|
| Building |
|---|
| Land |
|---|
| Level | Rooms | Dimensions |
|---|---|---|
| Second level | Library | 21'4 x 15'1 |
| Bathroom | 4-Piece | |
| Bedroom | 14'4 x 19'3 | |
| Family room | 20'3 x 19'7 | |
| Lower level | Storage | 14'1 x 24'5 |
| Utility room | 15'3 x 11'9 | |
| Workshop | 18'10 x 11'9 | |
| Bedroom | 18'9 x 14'5 | |
| Main level | Laundry room | 14'0 x 7'10 |
| Bathroom | 4-Piece | |
| Primary Bedroom | 11'1 x 14'5 | |
| Bedroom | 13'1 x 10'1 | |
| Kitchen | 12'1 x 14'0 | |
| Dining room | 10'1 x 14'0 | |
| Living room | 17'1 x 24'5 | |
| Additional Accommodation | Kitchen | 10'11 x 18'7 |
| Features | |||||
|---|---|---|---|---|---|
| Acreage | Central location | Level lot | |||
| Private setting | Southern exposure | Partially cleared | |||
| Other | Marine Oriented | Air Conditioned | |||






















































