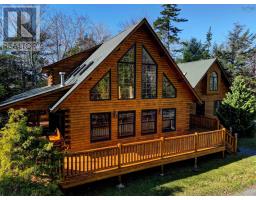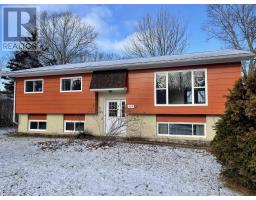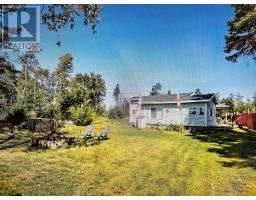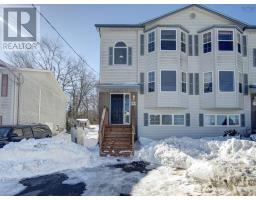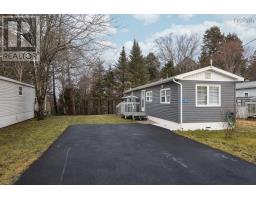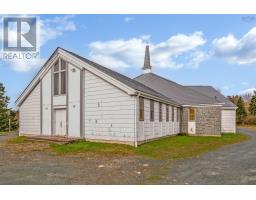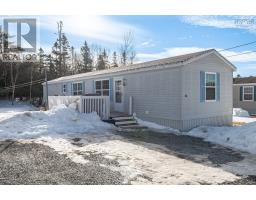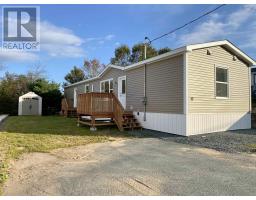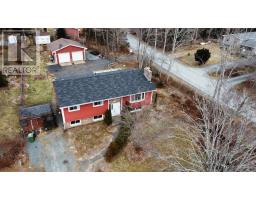44 Mountain View Drive, Lake Echo, Nova Scotia, CA
Address: 44 Mountain View Drive, Lake Echo, Nova Scotia
Summary Report Property
- MKT ID202402511
- Building TypeMobile Home
- Property TypeSingle Family
- StatusBuy
- Added11 weeks ago
- Bedrooms3
- Bathrooms1
- Area1040 sq. ft.
- DirectionNo Data
- Added On10 Feb 2024
Property Overview
If you are looking for the perfect move-in ready mini home in a wonderful family friendly neighbourhood, then you have found it! Welcome to 44 Mountain View Drive, located in the much sought after community of Mountain View Estates in beautiful Lake Echo. Very well maintained 3 bedroom, 1 bath mini home with ductless heat pump to keep you warm in the winter and cool in the summer and recent updates including new counter tops (2021), new windows (2014), fully renovated bathroom (2016) and a new front porch/deck (2022). As you enter the home, the entry opens up to a bright spacious eat in kitchen/dining area which leads into the spacious living/family room with heat pump perfect layout for open concept living. Off the living room is the large primary bedroom which has privacy from the rest of the home. Past the kitchen area is the laundry, a fully renovated bright 4 piece bath and two additional bedrooms for that growing family. One of the rooms could be used for storage or an office. Having the 3rd bedroom is a must. The home is situated on a level lot, double width driveway, with a wooden buffer area at the rear. Enjoy the brand new deck for quiet evening sunsets and entertaining/BBQs and a rear shed for your storage needs. Quick close available. Don't wait to book your viewing and embark on a new chapter of comfortable and affordable living. (id:51532)
Tags
| Property Summary |
|---|
| Building |
|---|
| Level | Rooms | Dimensions |
|---|---|---|
| Main level | Kitchen | 15..6 x 13..4 |
| Living room | 16..6 x 10..3 | |
| Primary Bedroom | 15..6 x 11..3 | |
| Bath (# pieces 1-6) | 4pc | |
| Bedroom | 13. x 8 | |
| Bedroom | 9..7 x 8 | |
| Laundry room | 3. x 6 |
| Features | |||||
|---|---|---|---|---|---|
| Level | Gravel | Stove | |||
| Dishwasher | Dryer | Washer | |||
| Refrigerator | Wall unit | Heat Pump | |||

























