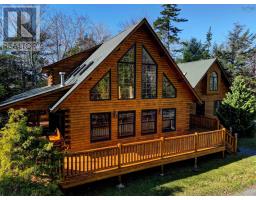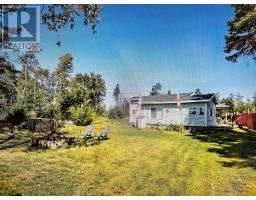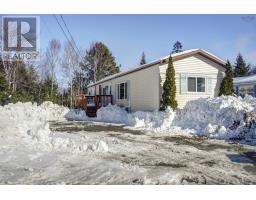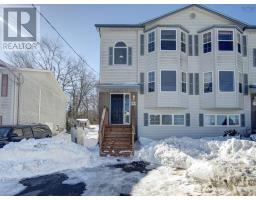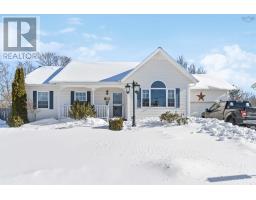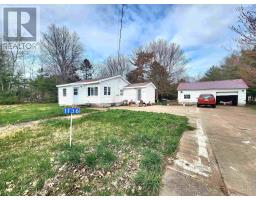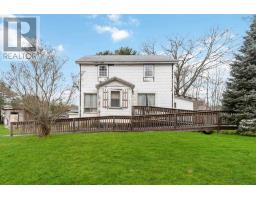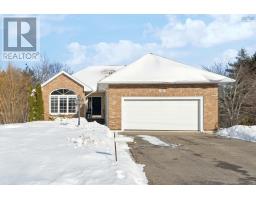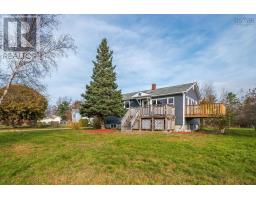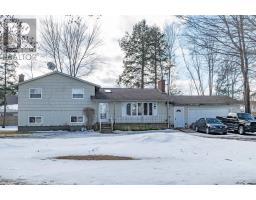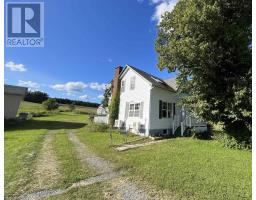923 Fales River Drive, Greenwood, Nova Scotia, CA
Address: 923 Fales River Drive, Greenwood, Nova Scotia
Summary Report Property
- MKT ID202400988
- Building TypeHouse
- Property TypeSingle Family
- StatusBuy
- Added14 weeks ago
- Bedrooms4
- Bathrooms2
- Area952 sq. ft.
- DirectionNo Data
- Added On17 Jan 2024
Property Overview
Welcome to 923 Fales River Drive located in the wonderful family orientated subdivision of Fales River Subdivision in the beautiful Village of Greenwood. The home is located on a very large corner lot with a circular driveway having access to two sides of the property ideal for easy access. The front and back yards are large and nicely landscaped. At the back of the property you will find a fantastic above ground swimming pool, with an adjoining expansive deck that perfectly creates an ideal space for outdoor summer entertaining and family fun. For your storage and pool accessory needs, you will find a custom built wooden shed in the backyard. The home has 3 bedrooms on the upper main level and an additional large bedroom on the lower level which can also be used as a home office or gym. You will find 2 full bathrooms and laundry in the lower level bathroom. As you enter through the front door, the large entry opens up to the upper and lower levels providing an open feeling to the home. Upstairs is a large family room, which leads to the dining area and spacious kitchen features contemporary cabinetry, countertops, and backsplash and an island perfect for cooking. Off the dining area is the patio door leading to the deck, partially covered porch and swimming pool area. On the main level you will also find a very nice 4 piece bath with a beautiful new double vanity with a soaker jet tub. Finishing off downstairs is a very large open area rec room equipped for a small wet bar complete with a cozy wood stove. This room is ideal for the growing family. The home also conveniently has a side walkout entrance, mud room area which connects to the attached garage. There are two efficient heat pumps for heating and cooling. The property is within walking distance of shopping and local amenities/services, local parks and trails. A great value property located in the ideal family neighborhood. Call today to view! (id:51532)
Tags
| Property Summary |
|---|
| Building |
|---|
| Level | Rooms | Dimensions |
|---|---|---|
| Lower level | Recreational, Games room | 18..9 x 22..9 |
| Bath (# pieces 1-6) | 4pc | |
| Bedroom | 8..3 x 17..4 | |
| Mud room | 8. x 11 | |
| Utility room | 4. x 10 | |
| Laundry room | 8. x 13 | |
| Main level | Living room | 13. x 17..6 |
| Dining room | 8..8 x 10..10 | |
| Kitchen | 10..10 x 13..8 | |
| Bath (# pieces 1-6) | 4pc | |
| Bedroom | 8. x 10 | |
| Bedroom | 9. x 13 | |
| Primary Bedroom | 11. x 12..6 |
| Features | |||||
|---|---|---|---|---|---|
| Garage | Attached Garage | Central Vacuum | |||
| Dishwasher | Microwave Range Hood Combo | Refrigerator | |||
| Wall unit | Heat Pump | ||||








































