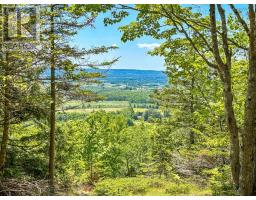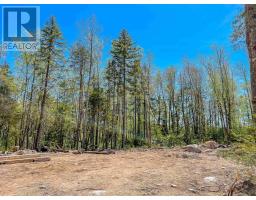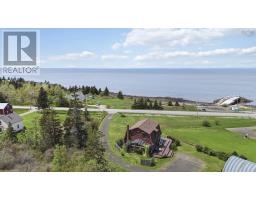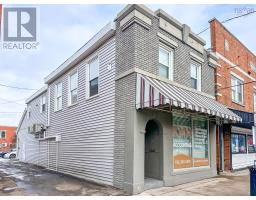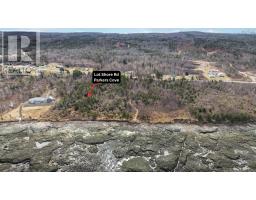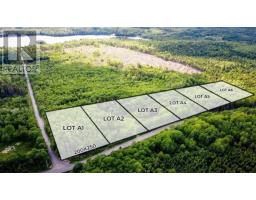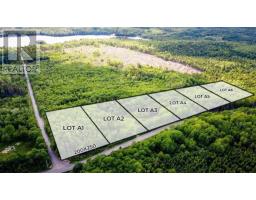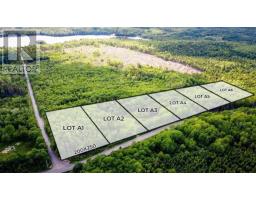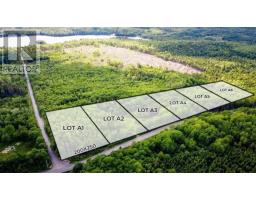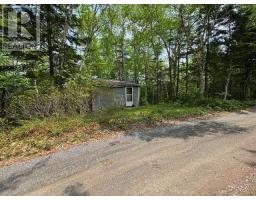672 Loon Lake Drive, Lake Paul, Nova Scotia, CA
Address: 672 Loon Lake Drive, Lake Paul, Nova Scotia
Summary Report Property
- MKT ID202512727
- Building TypeHouse
- Property TypeSingle Family
- StatusBuy
- Added9 weeks ago
- Bedrooms4
- Bathrooms3
- Area2660 sq. ft.
- DirectionNo Data
- Added On30 May 2025
Property Overview
This stunning, award-winning waterfront home offers the ultimate in serene Nova Scotia lake living, whether you're seeking a peaceful summer escape or a luxurious year-round residence. Set on over 9+ acres of complete privacy along a protected cove of Loon Lake, with boat access to Aylesford Lake, the property is a rare blend of natural beauty and refined comfort. Built by luxury builder Bentley Built Homes and rated 95% for energy efficiency, it features exceptional craftsmanship and a thoughtful design throughout. Energy-efficient ductless heat pumps ensure year-round comfort, complemented by a generator panel, engineered hardwood floors, solar panels, a durable metal roof, composite decking, and a wired double car garage with central vac. The main floor offers an open-concept kitchen with high-end appliances and a walk-in pantry, a spacious dining area and living room?all with tranquil lake views?plus a mudroom with storage and a convenient half bath. Upstairs includes a bright landing with office space (also with lake views), three bedrooms (two with walk-in closets), a full bath, laundry, and a luxurious primary suite with lake views, a walk-in closet, and a spa-like ensuite with porcelain shower and quartz counters. Private, peaceful, and absolutely gorgeous, this one-of-a-kind home invites you to experience the relaxed elegance of lakefront living at its finest. (id:51532)
Tags
| Property Summary |
|---|
| Building |
|---|
| Level | Rooms | Dimensions |
|---|---|---|
| Second level | Dining room | 13. x 12.3 |
| Primary Bedroom | 14.9 x 12.10 | |
| Storage | 8.5 x 4.10 (WIC) | |
| Ensuite (# pieces 2-6) | 10. x 9.3 (4pc) | |
| Laundry room | 9. x 5.9 | |
| Bath (# pieces 1-6) | 7.9 x 4.10 +jog (4pc) | |
| Bedroom | 11.5 x 12.6 | |
| Storage | 4. x 6.2 (WIC) | |
| Bedroom | 12.8 x 11 | |
| Storage | 6.2 x 4. (WIC) | |
| Bedroom | 10.7 x 8.11 | |
| Den | 11. x 15 | |
| Main level | Foyer | 14.5 x 4.4 |
| Bath (# pieces 1-6) | 5.11 x 5.5 (2pc) | |
| Mud room | 10.6 x 6.1 +jog | |
| Kitchen | 12.6 x 11.2 | |
| Storage | 4.8 x 5.6 (Pantry) | |
| Living room | 15. x 16.2 |
| Features | |||||
|---|---|---|---|---|---|
| Treed | Level | Garage | |||
| Attached Garage | Gravel | Cooktop | |||
| Oven | Dishwasher | Dryer | |||
| Washer | Freezer - Stand Up | Microwave | |||
| Refrigerator | Central Vacuum | Wall unit | |||
| Heat Pump | |||||




















































