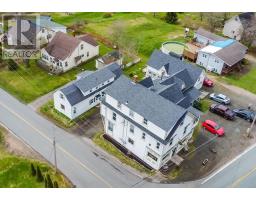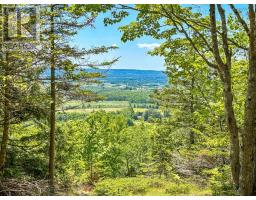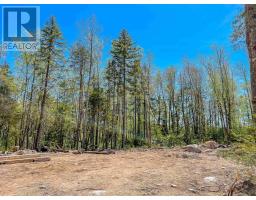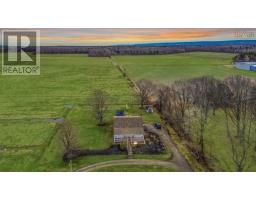11866 Shore Road, Cottage Cove, Nova Scotia, CA
Address: 11866 Shore Road, Cottage Cove, Nova Scotia
Summary Report Property
- MKT ID202512652
- Building TypeHouse
- Property TypeSingle Family
- StatusBuy
- Added1 days ago
- Bedrooms3
- Bathrooms2
- Area1620 sq. ft.
- DirectionNo Data
- Added On30 May 2025
Property Overview
Fantastic opportunity to own this 3-bedroom, 1.5-bath year-round home near the Bay of Fundy in Cottage Cove/Port George, where you can relax on the expansive decks or the private second-floor balcony and enjoy stunning ocean views and the mesmerizing ebb and flow of the world?s highest tides. The main floor features an open-concept living and dining area?perfect for hosting guests?a cozy sitting room off the kitchen with a propane stove and access to a private rear deck, and a convenient 2-piece bath. Upstairs, you'll find a spacious primary bedroom with a generous closet and direct access to the balcony, ideal for morning coffee with a view, along with two additional good-sized bedrooms and a 4-piece bath with laundry. The property also includes a large wired Quonset-style garage and a charming detached bunkie for seasonal guests. Renovated in 2015 with all new wiring and plumbing, the home also features a built-in generator and was freshly painted in 2024. Lovingly maintained and located approximately 15 minutes from local amenities and the hospital, and under two hours west of Halifax, this home is the perfect blend of comfort, character, and coastal charm. (id:51532)
Tags
| Property Summary |
|---|
| Building |
|---|
| Level | Rooms | Dimensions |
|---|---|---|
| Second level | Primary Bedroom | 13.9 x +11.2 x 10.3 |
| Bedroom | 11.2 x 9.7 | |
| Bedroom | 9.6 x 11.5 | |
| Laundry / Bath | 10. x 8.4 (4pc) | |
| Main level | Kitchen | 12.8 x 8.7 |
| Dining room | 16.7 x 10.4 | |
| Living room | 15.8 x 13 | |
| Family room | 12. x 13.7 | |
| Bath (# pieces 1-6) | 3. x 6.10 (2pc) |
| Features | |||||
|---|---|---|---|---|---|
| Treed | Balcony | Garage | |||
| Detached Garage | Gravel | Central Vacuum | |||
| Cooktop | Oven | Washer/Dryer Combo | |||
| Refrigerator | Gas stove(s) | ||||






























































