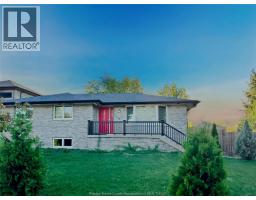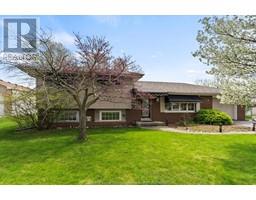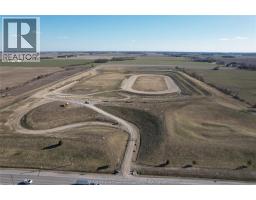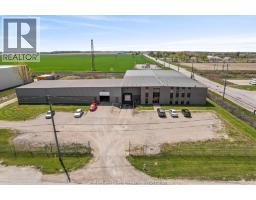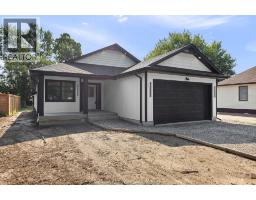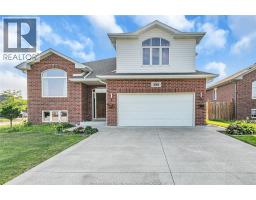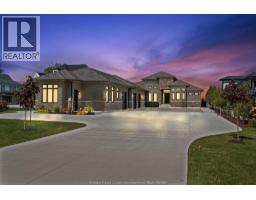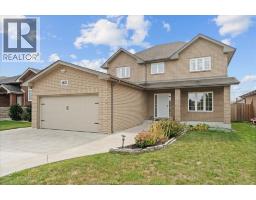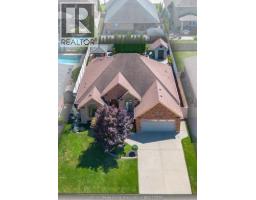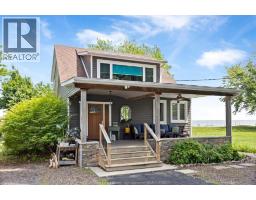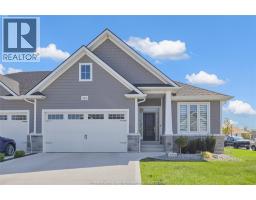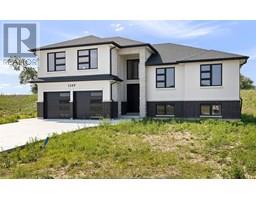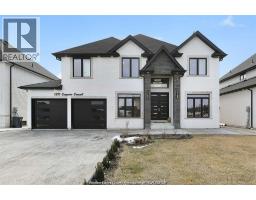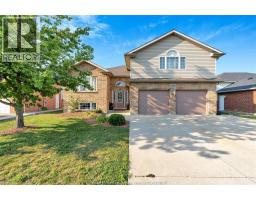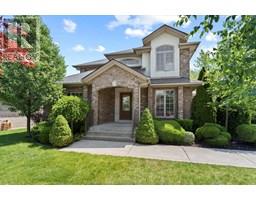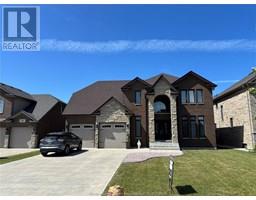1429 OAKWOOD AVENUE, Lakeshore, Ontario, CA
Address: 1429 OAKWOOD AVENUE, Lakeshore, Ontario
Summary Report Property
- MKT ID25020031
- Building TypeHouse
- Property TypeSingle Family
- StatusBuy
- Added6 weeks ago
- Bedrooms5
- Bathrooms3
- Area2315 sq. ft.
- DirectionNo Data
- Added On24 Aug 2025
Property Overview
Outstanding California Raised Ranch in Belle River! Located in a sought-after, family-friendly neighborhood near schools, shopping, and all town amenities. This spacious home offers 3+2 bedrooms, 3 full baths—including a stunning ensuite—and an open-concept layout perfect for entertaining. Enjoy a bright white kitchen with a raised breakfast bar, under/over cabinet lighting, and custom closets in the main floor bedrooms. The lower level boasts a large family room with a cozy gas fireplace. Features include an alarm system, underground sprinklers, and a fully fenced yard with upper deck, pergola (2022), and BBQ gas line. The 12’x14’ custom shed includes a garage door, 60 AMP service, lift to mezzanine storage, and was transformed into a pub-style bar with vinyl flooring (2023). Recent upgrades: new vinyl basement flooring (2025), finished mechanical/laundry room (2025), professional-grade appliances incl. gas stove and microwave (2025). Move-in ready and full of charm! (id:51532)
Tags
| Property Summary |
|---|
| Building |
|---|
| Land |
|---|
| Level | Rooms | Dimensions |
|---|---|---|
| Lower level | 3pc Bathroom | Measurements not available |
| Laundry room | Measurements not available | |
| Bedroom | Measurements not available | |
| Bedroom | Measurements not available | |
| Family room/Fireplace | Measurements not available | |
| Main level | 4pc Bathroom | Measurements not available |
| 3pc Ensuite bath | Measurements not available | |
| Foyer | Measurements not available | |
| Bedroom | Measurements not available | |
| Bedroom | Measurements not available | |
| Primary Bedroom | Measurements not available | |
| Kitchen | Measurements not available | |
| Dining room | Measurements not available | |
| Living room | Measurements not available |
| Features | |||||
|---|---|---|---|---|---|
| Double width or more driveway | Concrete Driveway | Finished Driveway | |||
| Garage | Inside Entry | Dishwasher | |||
| Dryer | Microwave Range Hood Combo | Refrigerator | |||
| Stove | Washer | Central air conditioning | |||



































