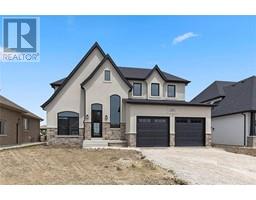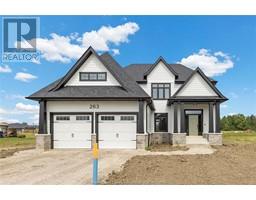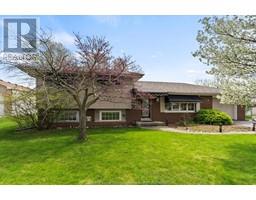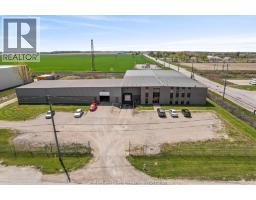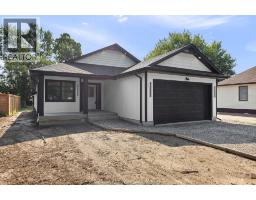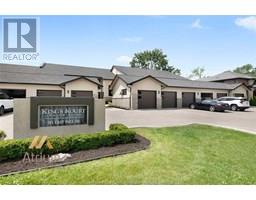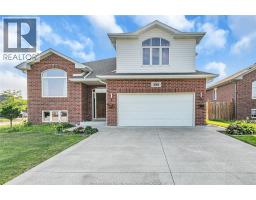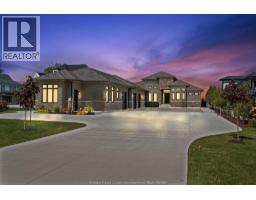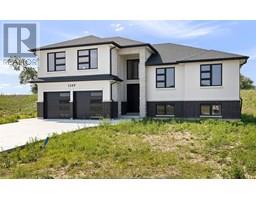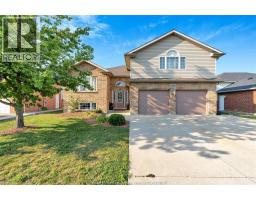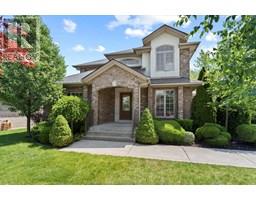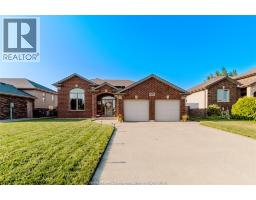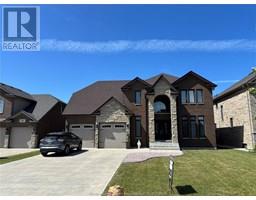385 MATESE STREET, Lakeshore, Ontario, CA
Address: 385 MATESE STREET, Lakeshore, Ontario
Summary Report Property
- MKT ID25023564
- Building TypeRow / Townhouse
- Property TypeSingle Family
- StatusBuy
- Added1 days ago
- Bedrooms5
- Bathrooms3
- Area0 sq. ft.
- DirectionNo Data
- Added On18 Sep 2025
Property Overview
Stunning 3 year old Lakeland Semi ""Featherstone"" model on a quiet corner in Belle River. This 2 plex offers 2+3 bedrooms and 2.5 baths with soaring cathedral ceilings, a spacious great room, and a gourmet eat in kitchen designed for entertaining. The lower level is fully finished with a large family area, three additional bedrooms, and a full bath. Interior finishes include upgraded engineered hardwood from the Tahiti Grandeur Scandinavia Collection, adding warmth and sophistication. Step outside to a covered rear porch with composite decking for year round enjoyment. Modern convenience is built in with a 220/240V electric car plug in the garage, a water powered back up sump, smart thermostat, and video doorbell. A $100 monthly HOA fee covers the roof, lawn care, and snow removal so you can enjoy a lifestyle that feels effortless. The home has been thoughtfully maintained with care and attention in every detail, offering a space that feels both refined and welcoming. (id:51532)
Tags
| Property Summary |
|---|
| Building |
|---|
| Land |
|---|
| Level | Rooms | Dimensions |
|---|---|---|
| Basement | 3pc Bathroom | Measurements not available |
| Bedroom | Measurements not available | |
| Bedroom | Measurements not available | |
| Family room/Fireplace | Measurements not available | |
| Main level | 3pc Bathroom | Measurements not available |
| Bedroom | Measurements not available | |
| 3pc Ensuite bath | Measurements not available | |
| Bedroom | Measurements not available | |
| Kitchen/Dining room | Measurements not available | |
| Living room | Measurements not available |
| Features | |||||
|---|---|---|---|---|---|
| Paved driveway | Front Driveway | Attached Garage | |||
| Garage | Inside Entry | Dishwasher | |||
| Dryer | Stove | Washer | |||
| Central air conditioning | |||||


















































