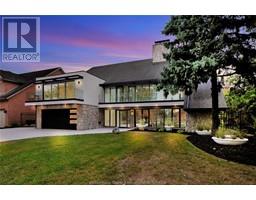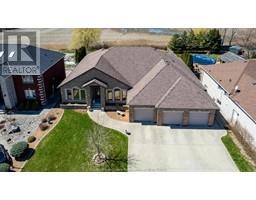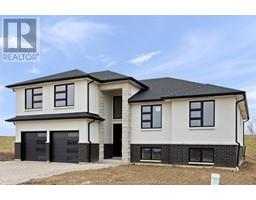1963 NAYLOR Sideroad, Lakeshore, Ontario, CA
Address: 1963 NAYLOR Sideroad, Lakeshore, Ontario
Summary Report Property
- MKT ID25006343
- Building TypeHouse
- Property TypeSingle Family
- StatusBuy
- Added4 hours ago
- Bedrooms3
- Bathrooms2
- Area0 sq. ft.
- DirectionNo Data
- Added On19 May 2025
Property Overview
PEACEFUL COUNTRY LIVING MEETS CONVENIENT ACCESS TO TOWN AMENITIES. THIS CHARMING, WELL-MAINTAINED PROPERTY SITS ON THE BOARDER OF LAKESHORE & ESSEX, OFFERING THE BEST OF BOTH WORLDS. NESTLED ON JUST UNDER 1/2 ACRE WITH ONLY 1 NEIGHBOUR AND OPEN SPACE SURROUNDING YOU, ENJOY PRIVACY AND TRANQUILITY WITHOUT SACRIFICING PROXIMITY - ONLY 3KM FROM DT ESSEX. THE HOME ITSELF IS NEAT, TIDY AND FULL OF POTENTIAL, FEATURING MAIN FLOOR 4PC BATHROOM, LAUNDRY ROOM, PRIMARY BEDROOM ON THE MAIN AND 2 ADDITIONAL ON THE UPPER LEVEL, WITH OPPORTUNITY TO EXPAND THE LIVING SPACE TO SUIT YOUR GROWING NEEDS. A STAND OUT FEATURE TO THIS PROPERTY IS THE IMPRESSIVE LARGE DETACHED HEATED GARAGE, COMPLETE WITH A HOIST - PERFECT FOR AT-HOME MECHANICS, HOBBYISTS, OR ANYONE IN NEED OF VERSATILE WORKSPACE. THE GARAGE ALSO FEATURES A KITCHEN, BAR AREA & 3PC BATHROOM, MAKING IT AN IDEAL SPOT TO ENTERTAIN FAMILY & FRIENDS IN ANY SEASON OR POTENTIALLY MULTI-GENERATIONAL LIVING OR INCOME POTENTIAL! (id:51532)
Tags
| Property Summary |
|---|
| Building |
|---|
| Land |
|---|
| Level | Rooms | Dimensions |
|---|---|---|
| Second level | Bedroom | Measurements not available |
| Bedroom | Measurements not available | |
| Main level | 4pc Bathroom | Measurements not available |
| Laundry room | Measurements not available | |
| Bedroom | Measurements not available | |
| Living room | Measurements not available | |
| Dining room | Measurements not available | |
| Kitchen | Measurements not available |
| Features | |||||
|---|---|---|---|---|---|
| Double width or more driveway | Front Driveway | Gravel Driveway | |||
| Mutual Driveway | Detached Garage | Garage | |||
| Heated Garage | Other | Dryer | |||
| Refrigerator | Stove | Washer | |||
| Central air conditioning | |||||







































