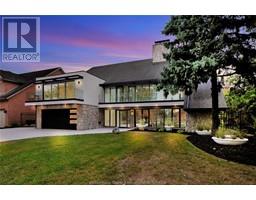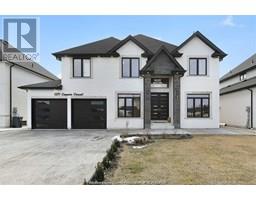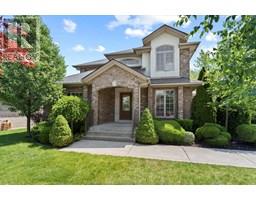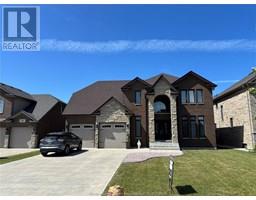355 WEST PUCE ROAD, Lakeshore, Ontario, CA
Address: 355 WEST PUCE ROAD, Lakeshore, Ontario
Summary Report Property
- MKT ID25008107
- Building TypeHouse
- Property TypeSingle Family
- StatusBuy
- Added7 weeks ago
- Bedrooms4
- Bathrooms3
- Area0 sq. ft.
- DirectionNo Data
- Added On16 May 2025
Property Overview
Welcome to your dream home, nestled on one of the most desirable streets in Lakeshore. This meticulously crafted brick and stone-finished ranch-style residence effortlessly combines exceptional quality with ultimate comfort, offering added privacy with no rear neighbors. Upon entering, you'll be immediately impressed by the attention to detail and thoughtful design throughout. The chef-inspired kitchen features solid wood cabinetry, abundant storage, a cozy eat-in area, and flows seamlessly into the spacious family room, with a convenient half bath nearby. The main floor also showcases a luxurious primary suite complete with a 5-piece ensuite, walk-in closets, and patio doors leading to a covered back porch. Additionally, there are three generously sized bedrooms, a full bathroom, and a main-floor laundry for added convenience. The home also includes a 3-car garage, offering ample space for both vehicles and storage. (id:51532)
Tags
| Property Summary |
|---|
| Building |
|---|
| Land |
|---|
| Level | Rooms | Dimensions |
|---|---|---|
| Basement | Storage | Measurements not available |
| Main level | 5pc Ensuite bath | Measurements not available |
| 4pc Bathroom | Measurements not available | |
| 2pc Bathroom | Measurements not available | |
| Bedroom | Measurements not available | |
| Bedroom | Measurements not available | |
| Bedroom | Measurements not available | |
| Primary Bedroom | Measurements not available | |
| Eating area | Measurements not available | |
| Kitchen | Measurements not available | |
| Family room/Fireplace | Measurements not available | |
| Laundry room | Measurements not available | |
| Dining room | Measurements not available | |
| Living room | Measurements not available |
| Features | |||||
|---|---|---|---|---|---|
| Double width or more driveway | Concrete Driveway | Finished Driveway | |||
| Front Driveway | Attached Garage | Garage | |||
| Inside Entry | Dishwasher | Dryer | |||
| Freezer | Microwave | Refrigerator | |||
| Washer | Oven | Central air conditioning | |||































































