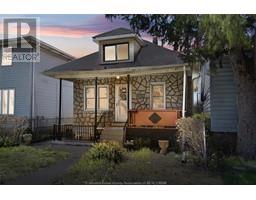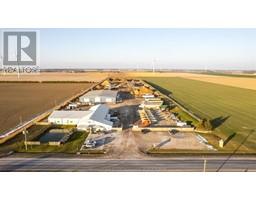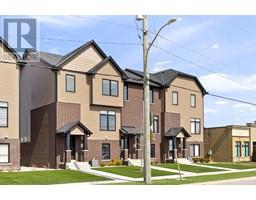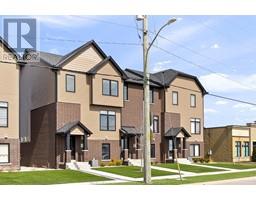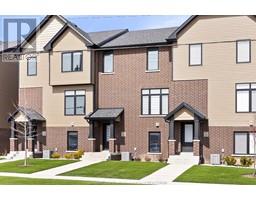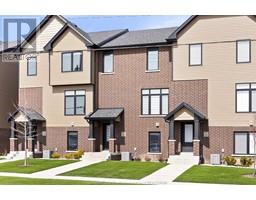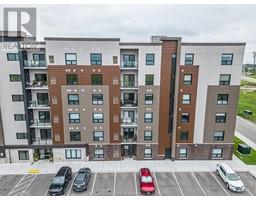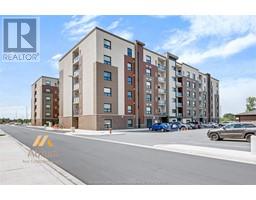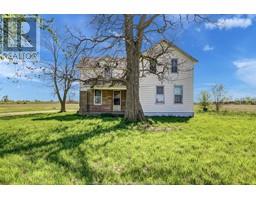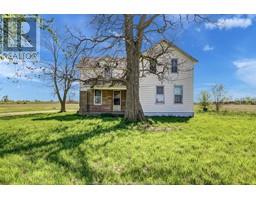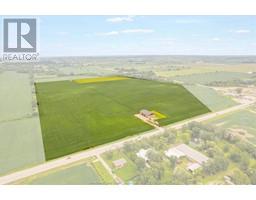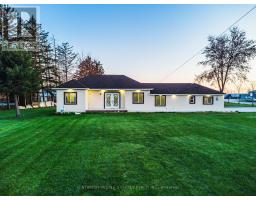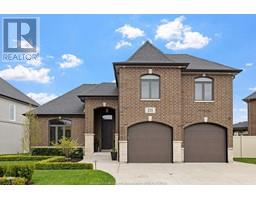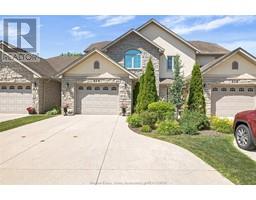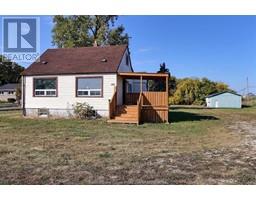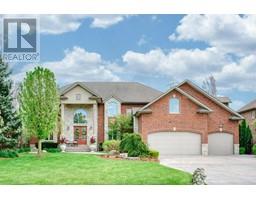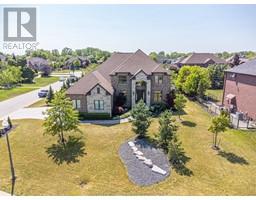199 BRANTON CRESCENT, Lakeshore, Ontario, CA
Address: 199 BRANTON CRESCENT, Lakeshore, Ontario
Summary Report Property
- MKT ID24008409
- Building TypeHouse
- Property TypeSingle Family
- StatusBuy
- Added1 weeks ago
- Bedrooms5
- Bathrooms3
- Area0 sq. ft.
- DirectionNo Data
- Added On07 May 2024
Property Overview
WELCOME TO 199 BRANTON CRESCENT. THIS IMMACULATE CUSTOM-BUILT FULL BRICK RAISED RANCH W/BONUS ROOM HOME IS LOCATED IN THE MOST DESIRABLE AREA IN LAKESHORE. BEAUTIFUL FINISHES THROUGHOUT, CUSTOM KITCHEN/GRANITE COUNTERS, PORCELAIN TILES, & UPGRADED HARDWOOD FLOORS THROUGHOUT. THIS HOME FEATURES 5 BEDROOMS, 3 FULL BATHROOMS AND 3 KITCHENS, OFFERING UNPARALLELED VERSATILITY AND SPACE. MAIN FLOOR FEATURES AN OPEN CONCEPT DESIGN WITH LIVING ROOM AND DINING ROOM, GRANITE EAT IN KITCHEN WITH PATIO DOOR, 3 BEDROOMS AND 2 FULL BATHROOMS. ENJOY THE SPACIOUS BONUS ROOM W/MASTER ENSUITE BATHROOM AND WALK IN CLOSET. LOWER LEVEL FEATURES 2 BEDROOMS, 1 FULL BATHROOM, LIVING/DINING ROOM COMBO, KITCHEN, LAUNDRY/STORAGE, AND GRADE ENTRANCE! PERFECT USE FOR AN IN-LAW SUITE. GARAGE FEATURES A 3RD KITCHEN AND LAUNDRY. AMAZING OPPORTUNITY FOR A LARGE FAMILY OR INVESTORS LOOKING FOR THE PERFECT RENTAL PPTY. FABULOUS LOCATION JUST MINUTES AWAY FROM ALL SHOPPING, LAKESHORE CINEMA, RESTAURANTS, SCHOOLS & 401. (id:51532)
Tags
| Property Summary |
|---|
| Building |
|---|
| Land |
|---|
| Level | Rooms | Dimensions |
|---|---|---|
| Second level | Primary Bedroom | Measurements not available |
| Lower level | Laundry room | Measurements not available |
| Laundry room | Measurements not available | |
| Bedroom | Measurements not available | |
| Bedroom | Measurements not available | |
| Living room/Dining room | Measurements not available | |
| Family room | Measurements not available | |
| 4pc Bathroom | Measurements not available | |
| Main level | 4pc Ensuite bath | Measurements not available |
| 4pc Bathroom | Measurements not available | |
| Bedroom | Measurements not available | |
| Bedroom | Measurements not available | |
| Kitchen | Measurements not available | |
| Dining room | Measurements not available | |
| Living room | Measurements not available | |
| Foyer | Measurements not available |
| Features | |||||
|---|---|---|---|---|---|
| Double width or more driveway | Concrete Driveway | Finished Driveway | |||
| Front Driveway | Attached Garage | Garage | |||
| Inside Entry | Dishwasher | Microwave | |||
| Refrigerator | Stove | Washer | |||
| Two stoves | Central air conditioning | ||||
















































