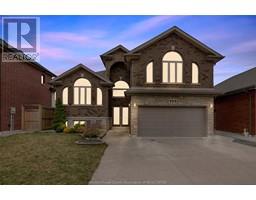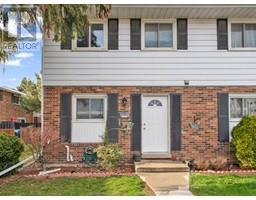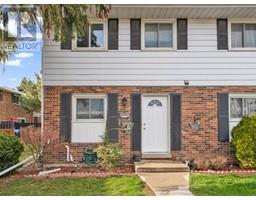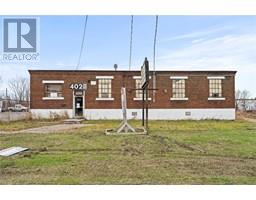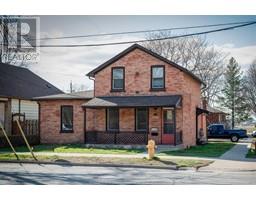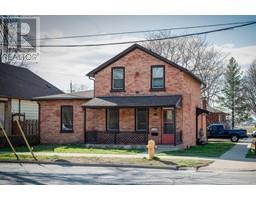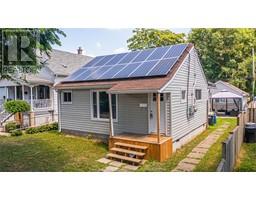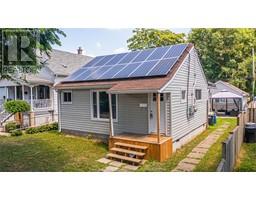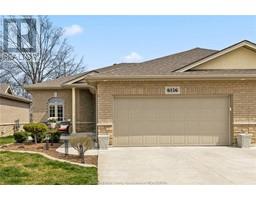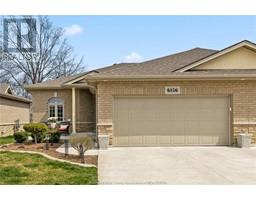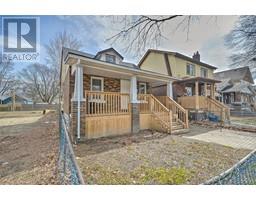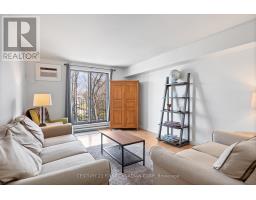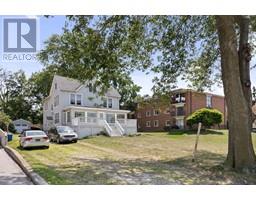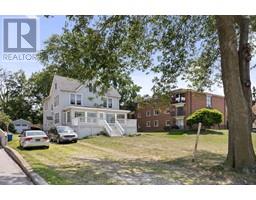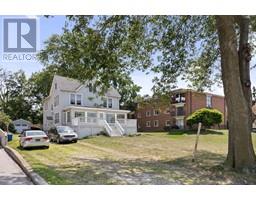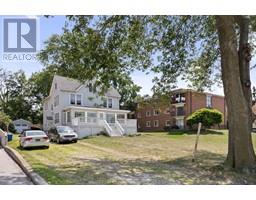1061 HIGHLAND AVENUE, Windsor, Ontario, CA
Address: 1061 HIGHLAND AVENUE, Windsor, Ontario
Summary Report Property
- MKT ID24008410
- Building TypeHouse
- Property TypeSingle Family
- StatusBuy
- Added2 weeks ago
- Bedrooms3
- Bathrooms2
- Area0 sq. ft.
- DirectionNo Data
- Added On01 May 2024
Property Overview
WELCOME TO 1061 HIGHLAND AVENUE. THIS BEAUTIFUL 1.5 STOREY HOME IS NESTLED IN THE HEART OF “LITTLE ITALY” JUST SECONDS AWAY FROM AMENITIES INCLUDING SHOPPING, AMAZING RESTAURANTS, BAKERIES, AND BOUTIQUES OFF OF ERIE STREET. THE MAIN FLOOR FEATURES A SPACIOUS LIVING ROOM W/GAS FIREPLACE, DINING ROOM, MAIN FLOOR BEDROOM, KITCHEN AND 3PCS BATH. UPPER LEVEL FEATURES 2 BEDROOMS. LOWER LEVEL HAS A GRADE ENTRANCE, 2ND FULL BATH, WORKSHOP, LOTS OF STORAGE, AND POTENTIAL TO FULLY FINISH AS A SECOND UNIT. FALL IN LOVE WITH THE CHARACTER OF THIS HOME WITH ALL OF THE WOOD TRIM & DOORS. BACKYARD FEATURES A FENCED IN YARD, LANDSCAPED, AND REAR DRIVE WITH ALLEY. THIS HOME IS PERFECT FOR A FIRST TIME BUYER, YOUNG FAMILY, OR INVESTORS AND CONTRACTORS. WON’T LAST LONG!! (id:51532)
Tags
| Property Summary |
|---|
| Building |
|---|
| Land |
|---|
| Level | Rooms | Dimensions |
|---|---|---|
| Second level | Bedroom | Measurements not available |
| Bedroom | Measurements not available | |
| Basement | Storage | Measurements not available |
| Laundry room | Measurements not available | |
| 3pc Bathroom | Measurements not available | |
| Workshop | Measurements not available | |
| Utility room | Measurements not available | |
| Main level | 3pc Bathroom | Measurements not available |
| Kitchen | Measurements not available | |
| Dining room | Measurements not available | |
| Bedroom | Measurements not available | |
| Living room/Fireplace | Measurements not available | |
| Foyer | Measurements not available |
| Features | |||||
|---|---|---|---|---|---|
| Rear Driveway | Refrigerator | Stove | |||
| Washer | |||||































