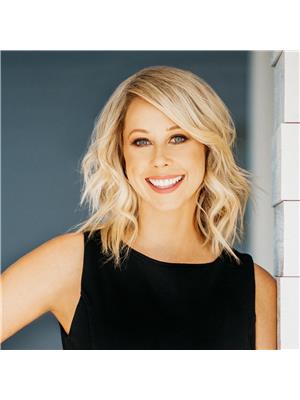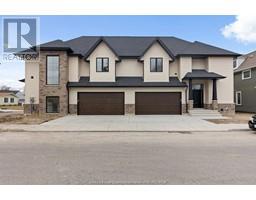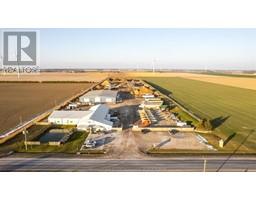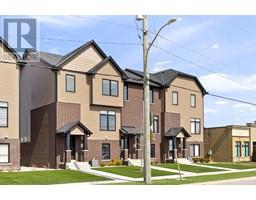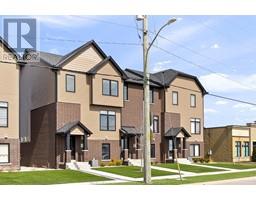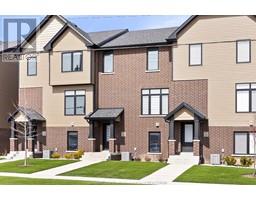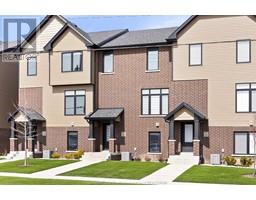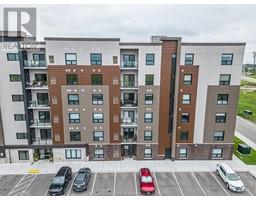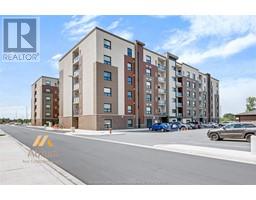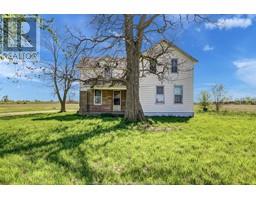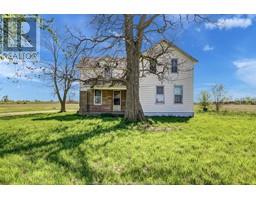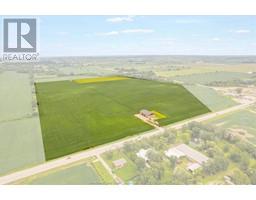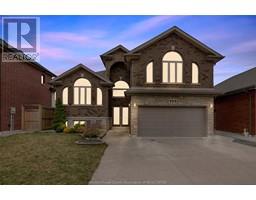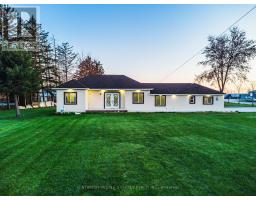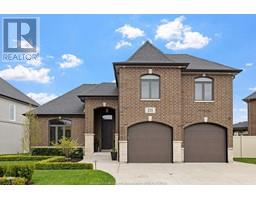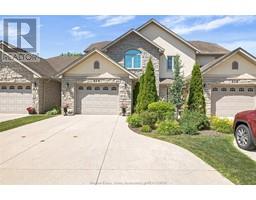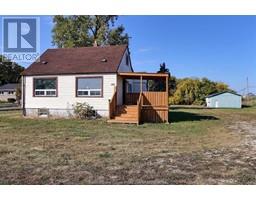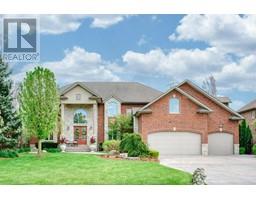626 GEORGE KENNEDY WAY, Lakeshore, Ontario, CA
Address: 626 GEORGE KENNEDY WAY, Lakeshore, Ontario
Summary Report Property
- MKT ID24010771
- Building TypeHouse
- Property TypeSingle Family
- StatusBuy
- Added1 weeks ago
- Bedrooms4
- Bathrooms3
- Area3000 sq. ft.
- DirectionNo Data
- Added On08 May 2024
Property Overview
Custom built professionally decorated two story nestled in sought-after Lakeshore neighborhood. Featured in Kitchen & Garden tour, this inviting residence boasts a warm atmosphere perfect for families or individuals seeking comfort & convenience. 3000 sq ft above grade, 9'ceilings, oversized windows, large bdrms, main powder room w/marble top, walk in closets both levels, 2 gas fireplaces on main, modern white kitchen, upgraded hardware throughout & more. This home offers both functionality and style. Step outside to manicured yard w/private park like setting featuring up-lit trees, inground heated pool(new liner 2021 & underground pool cover & elephant winter cover) w/spillover hot tub, custom built pergola, interlock brick patio throughout, ideal for outdoor gatherings or relaxation. Sprinkler system, 3 car garage w/epoxy, furnace/AC new 2022, & backup generator. Don't miss the opportunity to make this delightful property your own & live in the charm of its neighbourhood. (id:51532)
Tags
| Property Summary |
|---|
| Building |
|---|
| Land |
|---|
| Level | Rooms | Dimensions |
|---|---|---|
| Second level | Bedroom | Measurements not available |
| Bedroom | Measurements not available | |
| Bedroom | Measurements not available | |
| 3pc Bathroom | Measurements not available | |
| 4pc Ensuite bath | Measurements not available | |
| Primary Bedroom | Measurements not available | |
| Main level | Laundry room | Measurements not available |
| Mud room | Measurements not available | |
| 2pc Bathroom | Measurements not available | |
| Living room/Fireplace | Measurements not available | |
| Family room/Fireplace | Measurements not available | |
| Dining room | Measurements not available | |
| Eating area | Measurements not available | |
| Kitchen | Measurements not available | |
| Foyer | Measurements not available |
| Features | |||||
|---|---|---|---|---|---|
| Double width or more driveway | Finished Driveway | Front Driveway | |||
| Attached Garage | Garage | Inside Entry | |||
| Hot Tub | Dishwasher | Microwave Range Hood Combo | |||
| Refrigerator | Stove | Central air conditioning | |||









































