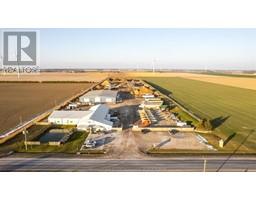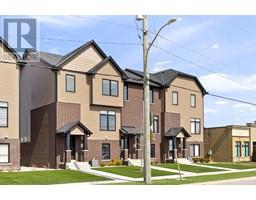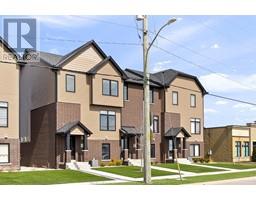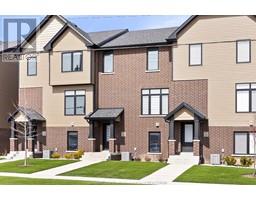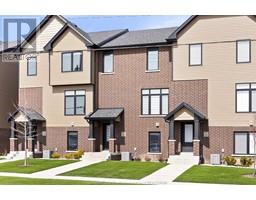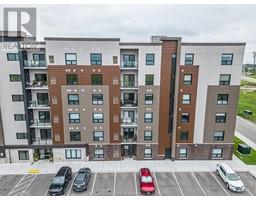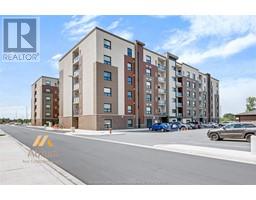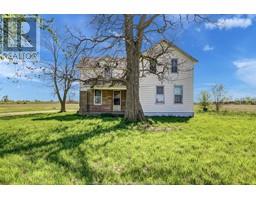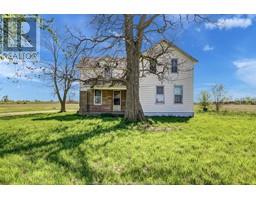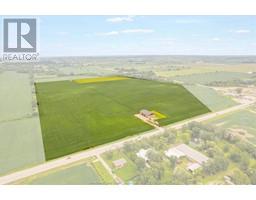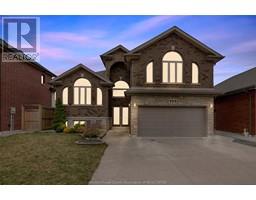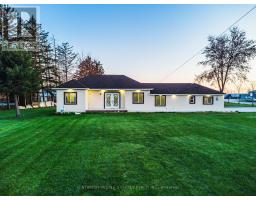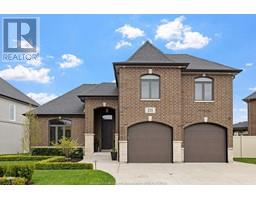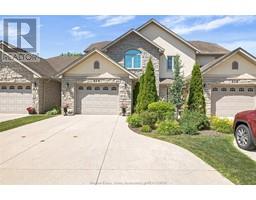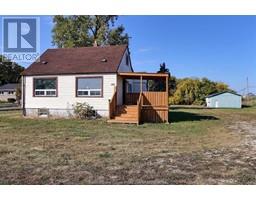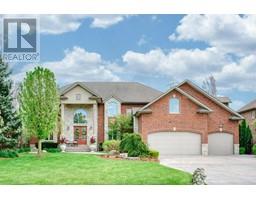664 OPTIMIST, Lakeshore, Ontario, CA
Address: 664 OPTIMIST, Lakeshore, Ontario
Summary Report Property
- MKT ID24009602
- Building TypeHouse
- Property TypeSingle Family
- StatusBuy
- Added1 weeks ago
- Bedrooms4
- Bathrooms2
- Area0 sq. ft.
- DirectionNo Data
- Added On10 May 2024
Property Overview
Welcome to this meticulously cared-for custom 1.75 storey home in the heart of Belle River. Situated within walking distance to shopping, restaurants, Belle River Marina, and the tranquil lakefront. This unique property features 4 bedrooms, 2 baths. 2.5 heated attached garage. New AC, furnace, and hot water tank installed in 2021 (all rented). The open concept living room includes a natural gas fireplace and opens to an updated kitchen. The entire space is flooded with natural light from the large windows and patio doors. Upstairs, the large master bedroom features a walk-in closet/powder room, 2 additional bedrooms, den/office, and a 3-piece bath. Step outside to your own outdoor oasis with a low maintenance large deck, a 24’ above-ground pool with a new liner in 2021. The yard leads to Optimist park with gate access. Don’t miss out on this incredible opportunity. (id:51532)
Tags
| Property Summary |
|---|
| Building |
|---|
| Land |
|---|
| Level | Rooms | Dimensions |
|---|---|---|
| Second level | Office | Measurements not available |
| Primary Bedroom | Measurements not available | |
| 3pc Bathroom | Measurements not available | |
| Bedroom | Measurements not available | |
| Bedroom | Measurements not available | |
| Main level | Laundry room | Measurements not available |
| 4pc Bathroom | Measurements not available | |
| Bedroom | Measurements not available | |
| Kitchen | Measurements not available | |
| Great room | Measurements not available | |
| Foyer | Measurements not available |
| Features | |||||
|---|---|---|---|---|---|
| Cul-de-sac | Double width or more driveway | Concrete Driveway | |||
| Gravel Driveway | Attached Garage | Garage | |||
| Heated Garage | Inside Entry | Dishwasher | |||
| Central air conditioning | |||||









































