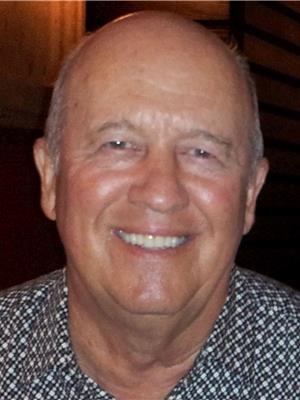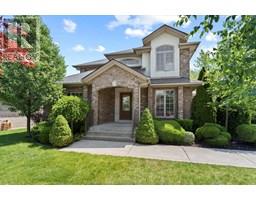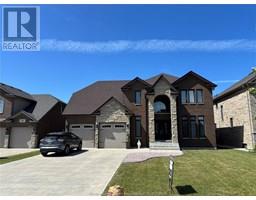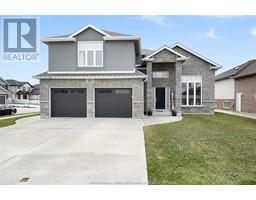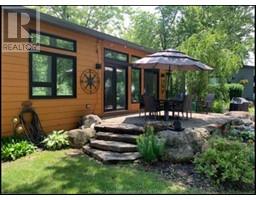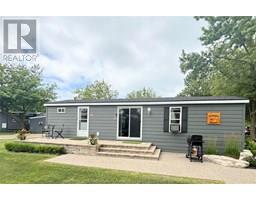7100 County Rd 42, Lakeshore, Ontario, CA
Address: 7100 County Rd 42, Lakeshore, Ontario
3 Beds1 Baths0 sqftStatus: Buy Views : 553
Price
$470,000
Summary Report Property
- MKT ID25017697
- Building TypeNo Data
- Property TypeNo Data
- StatusBuy
- Added3 days ago
- Bedrooms3
- Bathrooms1
- Area0 sq. ft.
- DirectionNo Data
- Added On16 Jul 2025
Property Overview
THIS 3 LVL SIDESPLIT IS SITUATED ON AN OVERSIZED HEAVILY TREED CORNER COUNTRY ALMOST ½ ACRE LOT FEATURING AN INVITING FRONT LIV RM, OAK & CERAMIC WRAP AROUND KITCHEN W/LOOKOUT BREAKFAST BAR, OPEN CONCEPT DINING AREA W/NEWER PATIO DOORS LEADING TO A SUN DECK, 3 BDRMS, BATH W/ENSUITE ACCESS, LWR LVL FAM RM. VINYL REPLACEMENT WNDWS, SINGLE CAR ATTACHED GARAGE & AN ADDITIONAL 22 X 24 HEATED & A/C GARAGE/SHOP/MAN CAVE WITH HYDRO & CEMENT FLR, A/GR POOL. SPACIOUS CRAWL SPACE W/CEMENT FLOOR & STORAGE SHELVES. ROOF IN MARCH, FENCING 2021, SOUTH WALL WATERPROOFED 2024, SEPTIC TANKS CLEANED SEPT 2024. LOTS OF PRIVACY NO NEIGHBOURS. SEE VIDEO (id:51532)
Tags
| Property Summary |
|---|
Property Type
Single Family
Title
Freehold
Land Size
116 X Irreg / 0.472 AC
Parking Type
Garage,Inside Entry
| Building |
|---|
Bedrooms
Above Grade
3
Bathrooms
Total
3
Interior Features
Appliances Included
Dryer, Microwave Range Hood Combo, Refrigerator, Stove, Washer
Flooring
Ceramic/Porcelain, Laminate
Building Features
Features
Double width or more driveway, Front Driveway, Side Driveway
Foundation Type
Block
Style
Detached
Architecture Style
3 Level
Split Level Style
Sidesplit
Heating & Cooling
Cooling
Central air conditioning
Heating Type
Forced air
Utilities
Utility Sewer
Septic System
Exterior Features
Exterior Finish
Aluminum/Vinyl, Brick
Pool Type
Above ground pool
Parking
Parking Type
Garage,Inside Entry
| Land |
|---|
Lot Features
Fencing
Fence
Other Property Information
Zoning Description
res
| Level | Rooms | Dimensions |
|---|---|---|
| Second level | Bedroom | Measurements not available |
| Bedroom | Measurements not available | |
| Primary Bedroom | Measurements not available | |
| Lower level | Storage | Measurements not available |
| Laundry room | Measurements not available | |
| Family room | Measurements not available | |
| Main level | 4pc Bathroom | Measurements not available |
| Dining room | Measurements not available | |
| Kitchen | Measurements not available | |
| Living room | Measurements not available | |
| Foyer | Measurements not available |
| Features | |||||
|---|---|---|---|---|---|
| Double width or more driveway | Front Driveway | Side Driveway | |||
| Garage | Inside Entry | Dryer | |||
| Microwave Range Hood Combo | Refrigerator | Stove | |||
| Washer | Central air conditioning | ||||





































