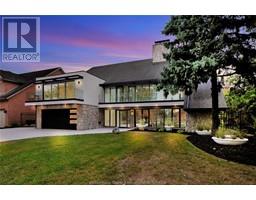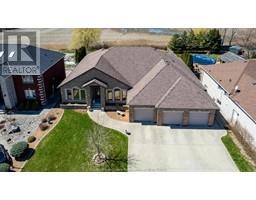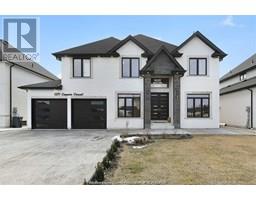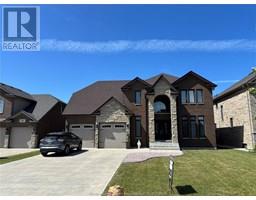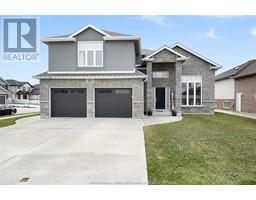386 MATESE, Lakeshore, Ontario, CA
Address: 386 MATESE, Lakeshore, Ontario
Summary Report Property
- MKT ID25015865
- Building TypeRow / Townhouse
- Property TypeSingle Family
- StatusBuy
- Added1 days ago
- Bedrooms4
- Bathrooms3
- Area1425 sq. ft.
- DirectionNo Data
- Added On23 Jun 2025
Property Overview
Looking for a comfortable and convenient place to call home? This beautiful 3 YR new townhouse built by Lakeland Homes is available for sale and is waiting for you to make it your own. Featuring 2+2 BR and 3 Baths, finished basement, enclosed patio, 2 car garage with electrical vehicle charge, this home is designed with your comfort and lifestyle in mind. Master bedroom with ensuite bath and walking closet. With ample living space, modern amenities, and a prime location, you'll have everything you need to feel right at home. Discovery Elementary School, St Anne High School, park and walking trails nearby. Don't miss out on this rare opportunity! Contact us to schedule a viewing and see for yourself why 386 Matese is the perfect place for you. (id:51532)
Tags
| Property Summary |
|---|
| Building |
|---|
| Land |
|---|
| Level | Rooms | Dimensions |
|---|---|---|
| Lower level | 4pc Bathroom | Measurements not available |
| Storage | Measurements not available | |
| Utility room | Measurements not available | |
| Bedroom | Measurements not available | |
| Bedroom | Measurements not available | |
| Family room | Measurements not available | |
| Main level | 4pc Bathroom | Measurements not available |
| 4pc Bathroom | Measurements not available | |
| Laundry room | Measurements not available | |
| Dining room | Measurements not available | |
| Kitchen | Measurements not available | |
| Bedroom | Measurements not available | |
| Primary Bedroom | Measurements not available | |
| Living room | Measurements not available | |
| Foyer | Measurements not available |
| Features | |||||
|---|---|---|---|---|---|
| Double width or more driveway | Concrete Driveway | Finished Driveway | |||
| Front Driveway | Attached Garage | Garage | |||
| Inside Entry | Dishwasher | Dryer | |||
| Microwave | Refrigerator | Stove | |||
| Washer | Central air conditioning | ||||















































