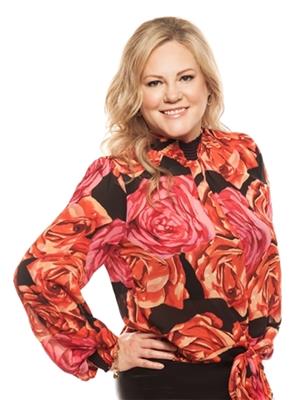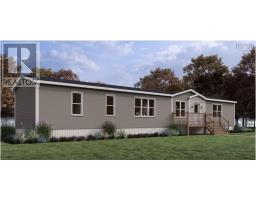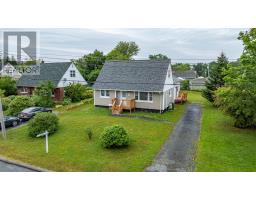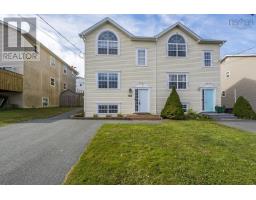53 Broadway Street, Lakeside, Nova Scotia, CA
Address: 53 Broadway Street, Lakeside, Nova Scotia
Summary Report Property
- MKT ID202525019
- Building TypeMobile Home
- Property TypeSingle Family
- StatusBuy
- Added2 weeks ago
- Bedrooms2
- Bathrooms1
- Area935 sq. ft.
- DirectionNo Data
- Added On03 Oct 2025
Property Overview
Step into 53 Broadway, a bright and inviting 2-bedroom, 1-bath home just under 1,000 sq. ft., where comfort meets practicality. Perfect for first-time buyers, those looking to downsize, or anyone seeking a safe, friendly community, this home offers a lifestyle that is both affordable and full of possibility. Imagine starting your mornings in a quiet neighbourhood, enjoying the peace and privacy with green space just behind the house and no rear neighbours to disturb your view. Take your dog for a leisurely stroll along the BLT or Long Lake trails, just minutes away, or spend weekends exploring nature right at your doorstep. Running errands is simple with Bayers Lake shopping only a short drive away, and the brand-new community centre nearby promises exciting opportunities for recreation and connection with neighbours. And when you need a taste of the city, Halifax is just ten minutes to the Armdale Rotary or twenty minutes to downtown, offering the perfect balance between small-town charm and urban convenience. 53 Broadway isnt just a home - its a place to create memories, enjoy quiet moments, and be part of a welcoming, well-established community. Move in and experience all the warmth and lifestyle this charming Lakeside home has to offer. (id:51532)
Tags
| Property Summary |
|---|
| Building |
|---|
| Level | Rooms | Dimensions |
|---|---|---|
| Main level | Eat in kitchen | 13.5 x 13.7 |
| Living room | 17.4 x 13.5 | |
| Bath (# pieces 1-6) | 4 | |
| Primary Bedroom | 12.8 x 10.11 | |
| Bedroom | 10.2 x 13.5 |
| Features | |||||
|---|---|---|---|---|---|
| Treed | Gravel | Stove | |||
| Dryer | Washer | Refrigerator | |||
| Wall unit | Heat Pump | ||||

























































