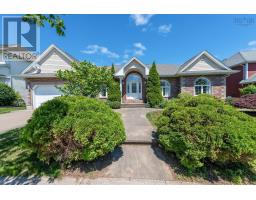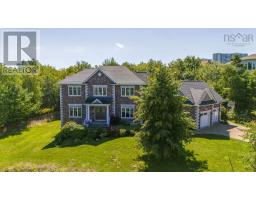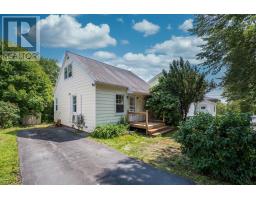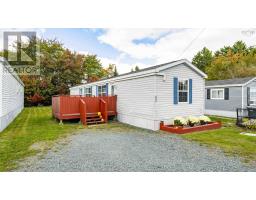139 North Green Road, Lakeside, Nova Scotia, CA
Address: 139 North Green Road, Lakeside, Nova Scotia
Summary Report Property
- MKT ID202525512
- Building TypeHouse
- Property TypeSingle Family
- StatusBuy
- Added3 days ago
- Bedrooms3
- Bathrooms3
- Area1897 sq. ft.
- DirectionNo Data
- Added On13 Oct 2025
Property Overview
Welcome to 139 North Green - the perfect blend of comfort, function, and value. Set on a quiet family crescent in highly convenient Lakeside, this three-level home checks all the right boxes. The main floors open layout connects an oversized living room, a tucked-away half bath, and a bright kitchen with a corner layout, centre island, and generous dining space. Step through to the fully fenced backyard -private, level, and ready for summer evenings or a quiet coffee in the morning. Upstairs, both secondary bedrooms are bright and well-proportioned, ideal for family or guests. The primary bedroom impresses with cathedral ceilings, a feature half-moon window, a walk-in closet, and ample space for any setup you envision. A full four-piece bath completes this level. Downstairs extends your living options even further with a large rec room, a home office, a second full bath, and laundry. Every space has been designed with everyday comfort in mind - practical where it counts, welcoming throughout. If you've been searching for a well-designed home in a great location with exceptional value, 139 North Green deserves to be on your list. (id:51532)
Tags
| Property Summary |
|---|
| Building |
|---|
| Level | Rooms | Dimensions |
|---|---|---|
| Second level | Primary Bedroom | 11.6 x 15.1 |
| Bedroom | 9.4 x 10.3 | |
| Bedroom | 9. x 10.1 | |
| Bath (# pieces 1-6) | 5. x 10.11 | |
| Basement | Recreational, Games room | 10.10 x 14.8 |
| Bedroom | 10.9 x 9.1 | |
| Bath (# pieces 1-6) | 8.2 x 5.2 | |
| Laundry room | 7. x 9.2 | |
| Utility room | 9.11 x 5.2 | |
| Main level | Living room | 11.6 x 15.4 |
| Kitchen | 9.3 x 10.2 | |
| Dining room | 13.9 x 15.4 | |
| Bath (# pieces 1-6) | 4.9 x 4.8 |
| Features | |||||
|---|---|---|---|---|---|
| Level | Paved Yard | Stove | |||
| Dishwasher | Dryer | Washer | |||
| Refrigerator | Wall unit | Heat Pump | |||
















































