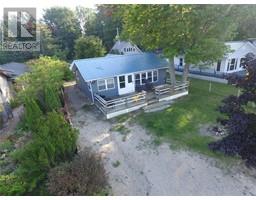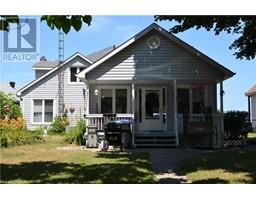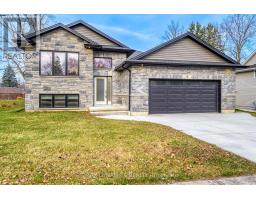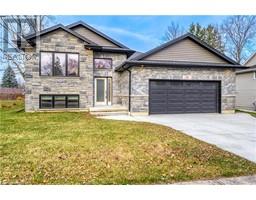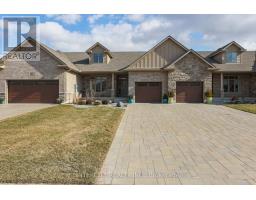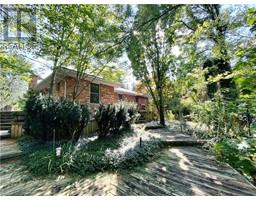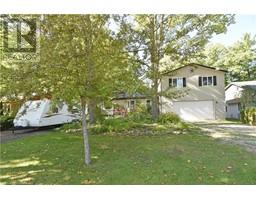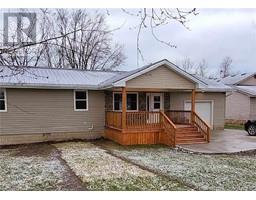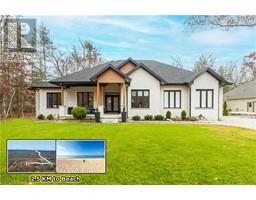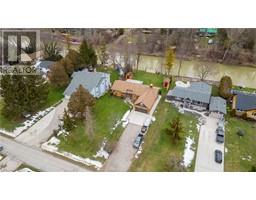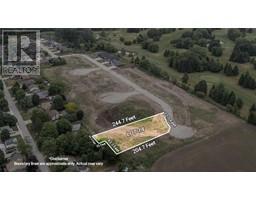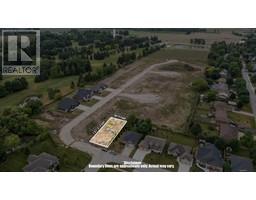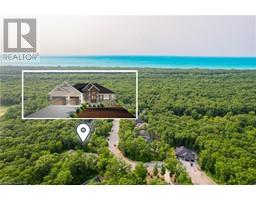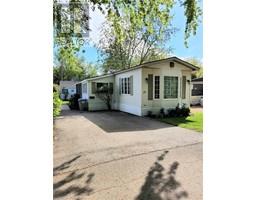9951 NORTHVILLE Crescent Unit# 11 Lambton Shores, Lambton Shores, Ontario, CA
Address: 9951 NORTHVILLE Crescent Unit# 11, Lambton Shores, Ontario
Summary Report Property
- MKT ID40529077
- Building TypeMobile Home
- Property TypeSingle Family
- StatusBuy
- Added14 weeks ago
- Bedrooms1
- Bathrooms1
- Area650 sq. ft.
- DirectionNo Data
- Added On19 Jan 2024
Property Overview
Charming four-season one bedroom mobile home, located in Oak Grove Park. Would make a great getaway cottage, or even full time residence for someone looking for quiet, affordable living. Located in an adult lifestyle community on leased land, this home has all the features required for year round living. Gas heat, central air, as well as 2 electric fireplaces, internet access and vaulted ceilings throughout. Open concept living space with the kitchen, living room and dinette. Featuring oak cabinets, laminate counters, dishwasher, fridge, stove, skylight, updated laminate flooring and lots of natural light. Four piece bath, with tub and shower. Cozy bedroom with lots of built in storage. Enjoy the outdoor living space and nature on the covered porch or the spacious 3 season sunroom with fireplace. Sitting on a quiet location, single lane drive, with parking for 2 vehicles, outdoor storage shed included. Land lease will be $350/month for the new buyers, property taxes $400/year. Close to the Ausable River, Pinery Provincial Park and sandy beaches of Lake Huron. Enjoy the area's many restaurants, nature trails, golf courses and beautiful landscape. Country Park Model Home, move-in ready. All furniture negotiable (id:51532)
Tags
| Property Summary |
|---|
| Building |
|---|
| Land |
|---|
| Level | Rooms | Dimensions |
|---|---|---|
| Main level | Sunroom | 18'3'' x 9'4'' |
| 4pc Bathroom | 6'3'' x 6'1'' | |
| Primary Bedroom | 8'2'' x 11'2'' | |
| Eat in kitchen | 8'6'' x 11'2'' | |
| Living room | 11'3'' x 11'2'' |
| Features | |||||
|---|---|---|---|---|---|
| Skylight | Country residential | Dishwasher | |||
| Microwave | Refrigerator | Stove | |||
| Central air conditioning | |||||

























