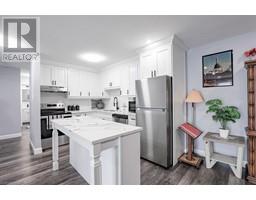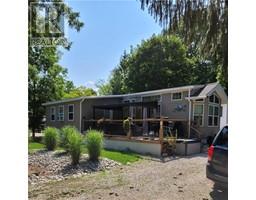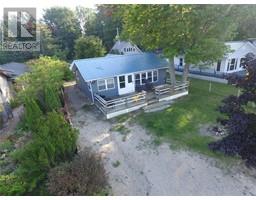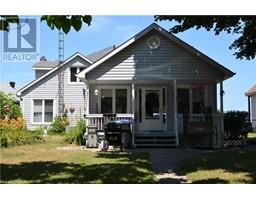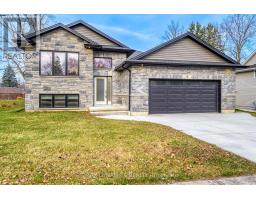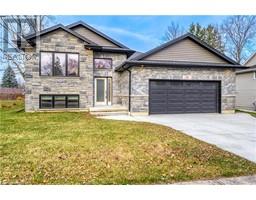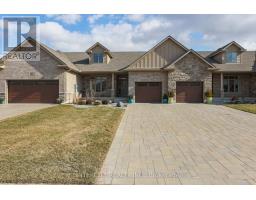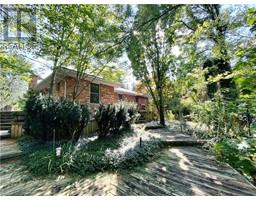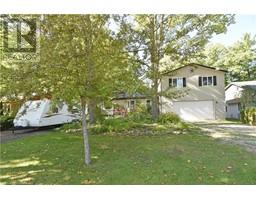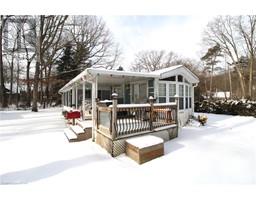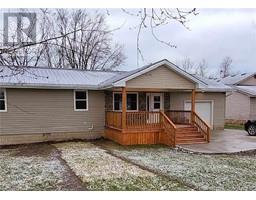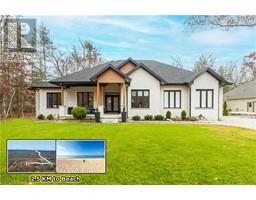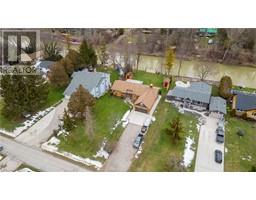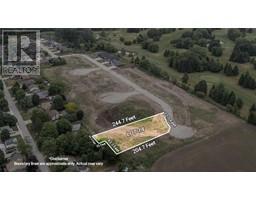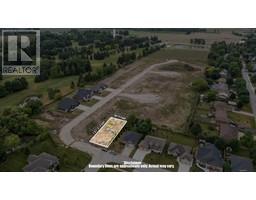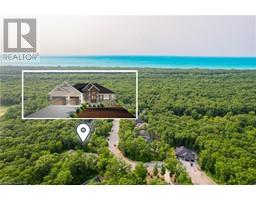9839 LAKESHORE Road Unit# 25 Grand Bend, Lambton Shores, Ontario, CA
Address: 9839 LAKESHORE Road Unit# 25, Lambton Shores, Ontario
Summary Report Property
- MKT ID40487185
- Building TypeMobile Home
- Property TypeSingle Family
- StatusBuy
- Added10 weeks ago
- Bedrooms2
- Bathrooms1
- Area845 sq. ft.
- DirectionNo Data
- Added On14 Feb 2024
Property Overview
Pristine, immaculately maintained, year round, 68 ft. mobile home in a quiet, mobile home park just minutes south of Grand Bend. Ideal for 50 plus and retirees. Close to the great beaches of Lake Huron, several public golf courses and the Pinery Provincial Park. Open concept kitchen/living room with electric fireplace and vaulted ceiling. Winterized bonus room addition plus screened in porch. Kitchen countertop replaced in 2022. Roof shingles in 2012. Master bedroom has double closets running the full length of the room. Low maintenance exterior, nicely landscaped, parking for two cars, plus large storage shed. Land lease fee is $472.55 and includes property taxes, municipal water, park septic system, community in-ground pool, clubhouse, pavillion, extra vehicle & RV parking, garden plots, horseshoe pits, shuffleboard & common grounds/road maintenance. (id:51532)
Tags
| Property Summary |
|---|
| Building |
|---|
| Land |
|---|
| Level | Rooms | Dimensions |
|---|---|---|
| Main level | Sunroom | 20'0'' x 7'7'' |
| Bonus Room | 11'1'' x 7'6'' | |
| 3pc Bathroom | 9'9'' x 5'5'' | |
| Bedroom | 8'5'' x 9'9'' | |
| Primary Bedroom | 11'6'' x 10'10'' | |
| Eat in kitchen | 15'6'' x 13'1'' | |
| Living room | 17'0'' x 13'1'' |
| Features | |||||
|---|---|---|---|---|---|
| Conservation/green belt | Paved driveway | Country residential | |||
| Dishwasher | Dryer | Refrigerator | |||
| Stove | Washer | Hood Fan | |||
| Window Coverings | Window air conditioner | ||||






























