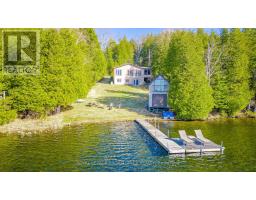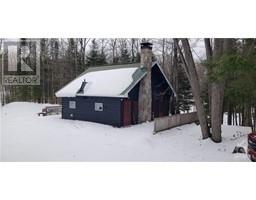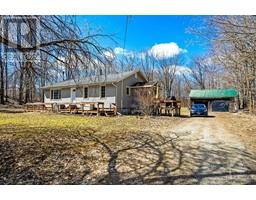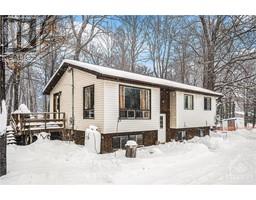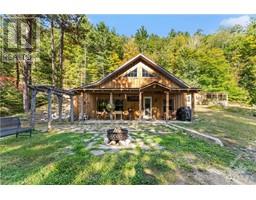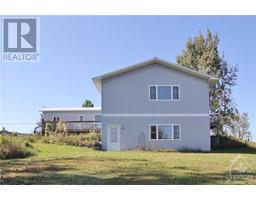1039 DALHOUSIE CONCESSION 2 ROAD Lanark Highlands, Lanark Highlands, Ontario, CA
Address: 1039 DALHOUSIE CONCESSION 2 ROAD, Lanark Highlands, Ontario
Summary Report Property
- MKT ID1386051
- Building TypeHouse
- Property TypeSingle Family
- StatusBuy
- Added2 weeks ago
- Bedrooms2
- Bathrooms1
- Area0 sq. ft.
- DirectionNo Data
- Added On01 May 2024
Property Overview
With a country setting and sitting on a manageable 1.4 acres, this 2 bedroom bungalow is perfect for first time home buyers, young families and people looking to downsize. The main living area is open-concept with vaulted ceilings, propane fireplace and large windows creating a bright and cozy space with easy movement. Kitchen has great cabinet storage, large pantry closet and island with breakfast bar. Bathroom is recently updated with new vanity, flooring, large storage closet and has cheater door to the primary bedroom. Both bedrooms are generous in size (king size bed in primary room) with closets. The property grounds are nice and open for optimal use and hosts a detached garage and outbuildings for extra storage. Propane furnace for main heat source with central air conditioning for the hot summer days. Furnace (2017), Air Conditioner (2022), Windows (2011), Patio Door (2016), Water Softener (2021). Only 20 minutes to Perth and 30 minutes to Carleton Place. (id:51532)
Tags
| Property Summary |
|---|
| Building |
|---|
| Land |
|---|
| Level | Rooms | Dimensions |
|---|---|---|
| Main level | Living room | 14'5" x 13'0" |
| Dining room | 11'6" x 13'1" | |
| Kitchen | 12'0" x 11'0" | |
| 4pc Bathroom | 11'5" x 5'0" | |
| Bedroom | 14'1" x 10'6" | |
| Primary Bedroom | 13'9" x 11'0" |
| Features | |||||
|---|---|---|---|---|---|
| Detached Garage | Refrigerator | Dishwasher | |||
| Dryer | Stove | Washer | |||
| Central air conditioning | |||||






























