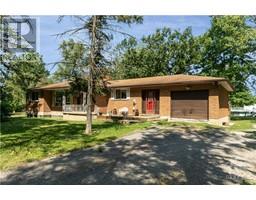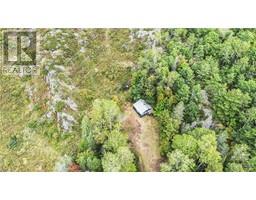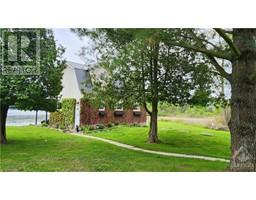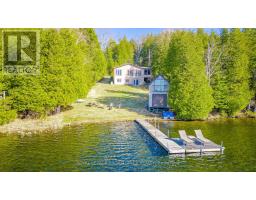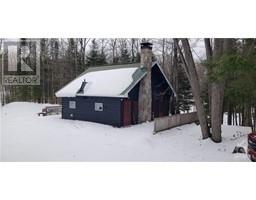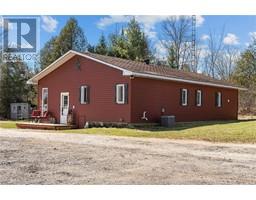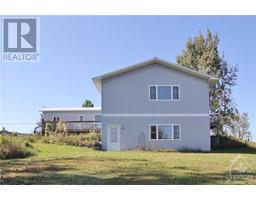5506 MCDONALD'S CORNERS ROAD McDonald's Corners, Lanark Highlands, Ontario, CA
Address: 5506 MCDONALD'S CORNERS ROAD, Lanark Highlands, Ontario
Summary Report Property
- MKT ID1374339
- Building TypeHouse
- Property TypeSingle Family
- StatusBuy
- Added15 weeks ago
- Bedrooms4
- Bathrooms2
- Area0 sq. ft.
- DirectionNo Data
- Added On18 Jan 2024
Property Overview
Enjoy the peacefulness of country living at this great location close to the village of McDonald's Corners and short drive to the larger village of Lanark. In less than 30 minutes you can be in the beautiful Heritage town of Perth. So much to do in this area from swimming, boating, camping to snowmobiling and skiing in winter. Nestled amongst the trees this well laid out 3+1 bedroom home offers plenty of room for a growing family. Open concept main floor living, dining & kitchen is perfect for entertaining. Side door from kitchen leads to the deck - handy for family bbq's. You also have the master bedroom as well as 2 additional bedrooms and the full bath on this level. The lower level accommodates the 4th bedroom as well as a generous family room, laundry area and plenty of storage. Some updates include: propane furnace 2019 approx., electric HWT 2017 approx., Sub. well pump 05/2023 approx., roof shingles 2016 approx., (id:51532)
Tags
| Property Summary |
|---|
| Building |
|---|
| Land |
|---|
| Level | Rooms | Dimensions |
|---|---|---|
| Lower level | Family room | 18'8" x 11'5" |
| 1pc Bathroom | 7'4" x 7'0" | |
| Bedroom | 14'3" x 12'5" | |
| Utility room | 26'5" x 8'8" | |
| Main level | Foyer | 6'0" x 2'9" |
| Living room | 12'5" x 9'5" | |
| Dining room | 12'6" x 6'5" | |
| Kitchen | 16'9" x 9'3" | |
| 4pc Bathroom | 8'11" x 7'3" | |
| Bedroom | 9'5" x 8'10" | |
| Primary Bedroom | 13'3" x 9'6" | |
| Bedroom | 13'2" x 8'11" |
| Features | |||||
|---|---|---|---|---|---|
| Treed | Gravel | None | |||































