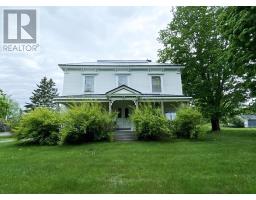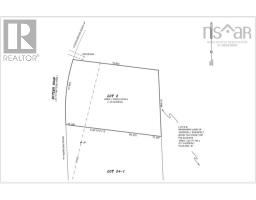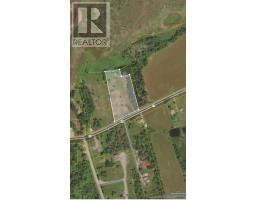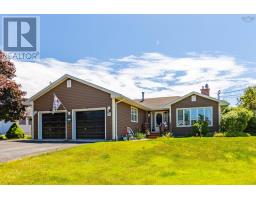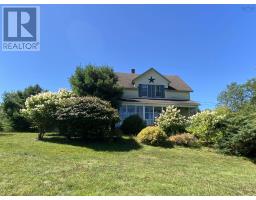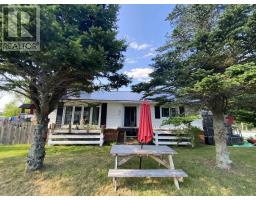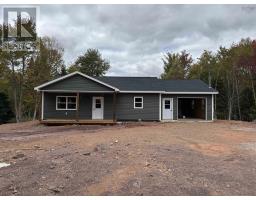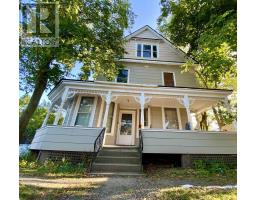300 Lane Cross Road, Lanesville, Nova Scotia, CA
Address: 300 Lane Cross Road, Lanesville, Nova Scotia
Summary Report Property
- MKT ID202525662
- Building TypeHouse
- Property TypeSingle Family
- StatusBuy
- Added5 days ago
- Bedrooms2
- Bathrooms1
- Area896 sq. ft.
- DirectionNo Data
- Added On14 Oct 2025
Property Overview
Discover the potential of country living with this 60+ acre property at 300 Lane Cross Road in Lanesville, featuring a bungalow, a large wired garage (2020), and a spacious two-level barn. The home has seen many recent improvements including a new 18' dug well, new septic system, updated insulation, new electrical panel and service connection, electric heater and some newer propane appliances. A well groomed gravel driveway runs deep into the property leading to a 150'x50' garden area, a hunting blind and a small creek surrounded by abundant wildlife. The barn is connected to producing maple trees, allowing for on-site syrup production, while internal gravel roads make exploring easy. With dozens of maple trees, open spaces and varied terrain, the property offers opportunities for hobby farming, lumber harvesting, hunting or outdoor recreation. The large wired garage provides ample storage or workshop space, and the barn's loft adds versatility for additional use. Cell service is available and subdivision potential may also exist (to be verified by the buyer). Whether you're looking to live off the land, build a hobby farm or simply enjoy a private natural setting, this property is ready for your vision. (id:51532)
Tags
| Property Summary |
|---|
| Building |
|---|
| Level | Rooms | Dimensions |
|---|---|---|
| Main level | Mud room | 9.9x9.7 |
| Kitchen | 10.6x18.7 | |
| Living room | 8.2x18.7 | |
| Primary Bedroom | 11.4x9.3 | |
| Bedroom | 7.3x9.7 | |
| Bath (# pieces 1-6) | 6.0x8.5 |
| Features | |||||
|---|---|---|---|---|---|
| Treed | Garage | Detached Garage | |||
| Gravel | Range - Gas | Dryer - Gas | |||
| Washer | Refrigerator | ||||















































