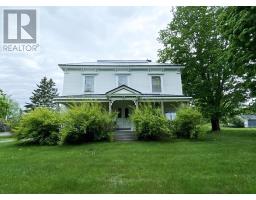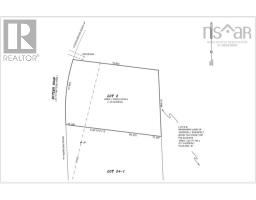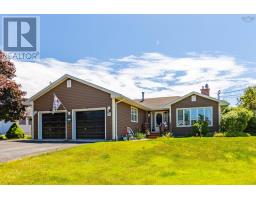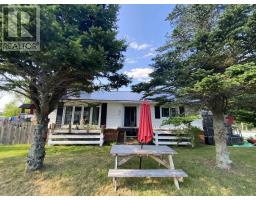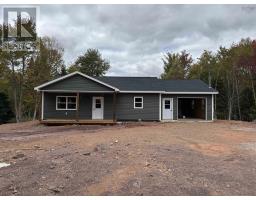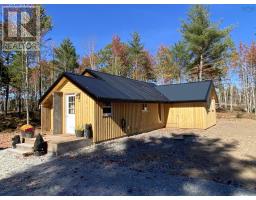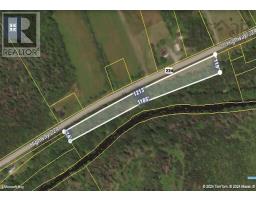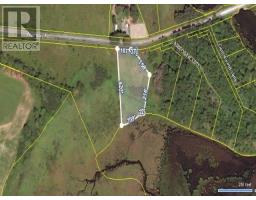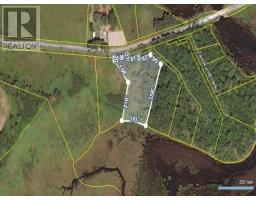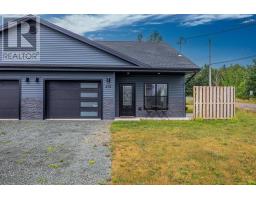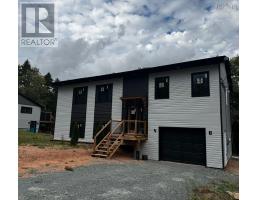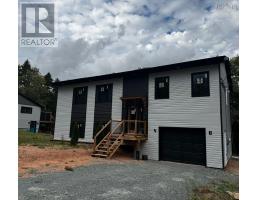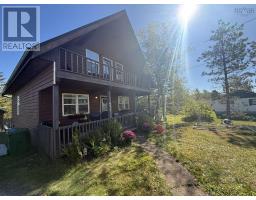380 Truro Heights Road, Truro Heights, Nova Scotia, CA
Address: 380 Truro Heights Road, Truro Heights, Nova Scotia
Summary Report Property
- MKT ID202521886
- Building TypeHouse
- Property TypeSingle Family
- StatusBuy
- Added9 weeks ago
- Bedrooms3
- Bathrooms1
- Area1355 sq. ft.
- DirectionNo Data
- Added On29 Aug 2025
Property Overview
Discover charm and opportunity at 380 Truro Heights Road, a 1.5-storey home in Truro Heights, Nova Scotia, just minutes from Truroknown as the "Hub of Nova Scotia" for its central location and easy access to Halifax. Enjoy nearby amenities including restaurants, shopping, schools, the Colchester East Hants Health Centre, and Victoria Parks trails and waterfalls. This home offers 3 bedrooms and a 4-piece bathroom with a soaker tub upstairs. The main floor features a living/dining/kitchen area and a large mudroom addition. Flooring includes carpet, ceramic tile, and laminate. Stay comfortable with a main-level heat pump and oil-fired forced air furnace, with a steel oil tank outside. The home has a shingle roof, 100-amp fuse panel, municipal sewer, and a drilled well with new lines and foot valve. The full basement with poured concrete foundation is ideal for storage due to low ceilings. Outside, enjoy a covered front porch, rear deck, and a heated, wired outdoor pool. A long driveway and front pond enhance the propertys picturesque appeal. Set on 6.45 acres zoned R-2, this land allows for low / medium density residential development, subject to municipal approval, or potential for a hobby farm. Perfect for families seeking space, privacy, and proximity to town. Schedule a viewing today! (id:51532)
Tags
| Property Summary |
|---|
| Building |
|---|
| Level | Rooms | Dimensions |
|---|---|---|
| Second level | Primary Bedroom | 9.6 x 12.7 |
| Bedroom | 9.7 x 9.5 | |
| Bedroom | 8.8 x 12.7 | |
| Bath (# pieces 1-6) | 8.11 x 6.7 | |
| Main level | Eat in kitchen | 16.6 x 9.11 |
| Living room | 9.3 x 9.9 + 11.3 x 9.4 | |
| Mud room | 6.7 x 13.3 |
| Features | |||||
|---|---|---|---|---|---|
| Treed | Sump Pump | Garage | |||
| Detached Garage | Gravel | Range - Electric | |||
| Dishwasher | Heat Pump | ||||












































