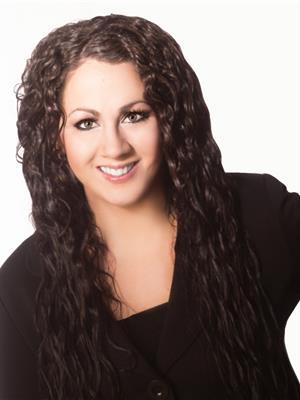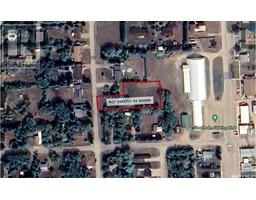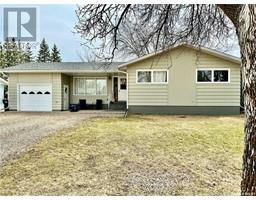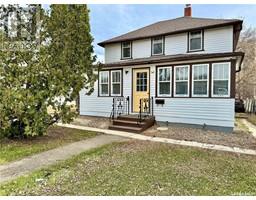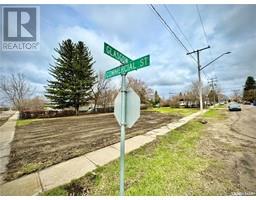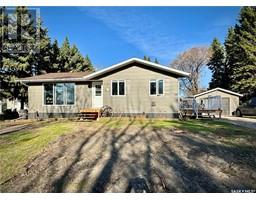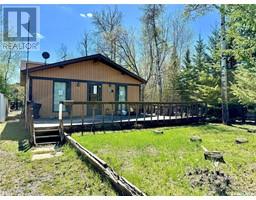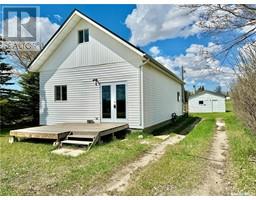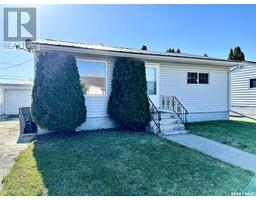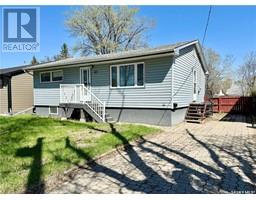120 Road AVENUE, Langenburg, Saskatchewan, CA
Address: 120 Road AVENUE, Langenburg, Saskatchewan
Summary Report Property
- MKT IDSK962479
- Building TypeHouse
- Property TypeSingle Family
- StatusBuy
- Added1 weeks ago
- Bedrooms4
- Bathrooms2
- Area952 sq. ft.
- DirectionNo Data
- Added On07 May 2024
Property Overview
Check out this exceptional find in the Langenburg real estate scene: 120 Road Avenue W, perfectly positioned within easy walking distance to the brand-new community swimming pool and the K-12 school. This home is an ideal fit for a wide array of buyers, at any life stage. With three bedrooms upstairs and a fourth downstairs, it's a great match for families in need of extra room to grow. For seniors, the convenience of a main floor laundry room—which has been cleverly converted from one of the upstairs bedrooms—will be a welcome feature. And if you ever decide you need the extra bedroom space instead, it can be swiftly converted back. The property's yard is impressively spacious, offering ample room for your family's activities and even that large garden you've always wanted to cultivate. Additionally, the home features a breezeway connecting the single detached garage to the house, which not only shelters from the wind but also provides a private and cozy spot for relaxation. With its central location near downtown, this home is a must-see on your property search list! (id:51532)
Tags
| Property Summary |
|---|
| Building |
|---|
| Level | Rooms | Dimensions |
|---|---|---|
| Basement | Other | 17'10 x 11'1 |
| 2pc Bathroom | 6'10 x 4'5 | |
| Utility room | 16'10 x 7'7 | |
| Den | 12'10 x 16'8 | |
| Bedroom | Measurements not available x 9 ft | |
| Storage | 4'4 x 13'1 | |
| Storage | 5 ft x Measurements not available | |
| Main level | Kitchen | 13'5 x 10'll |
| Living room | 13'6 x 18'3 | |
| Primary Bedroom | 9'11 x 13'4 | |
| Bedroom | 10'0 x 7'11 | |
| 4pc Bathroom | 7'5 x 4'11 | |
| Bedroom | 7'10 x 12'2 |
| Features | |||||
|---|---|---|---|---|---|
| Treed | Rectangular | Sump Pump | |||
| Detached Garage | Gravel | Parking Space(s)(5) | |||
| Washer | Refrigerator | Satellite Dish | |||
| Dishwasher | Dryer | Microwave | |||
| Window Coverings | Garage door opener remote(s) | Hood Fan | |||
| Storage Shed | Stove | Central air conditioning | |||





































