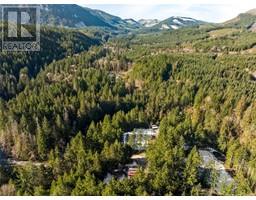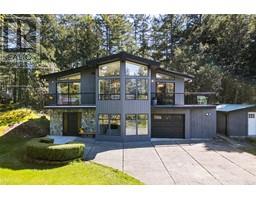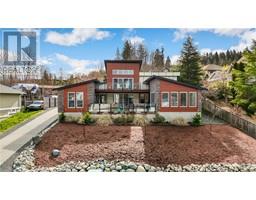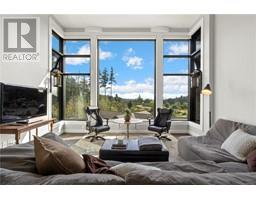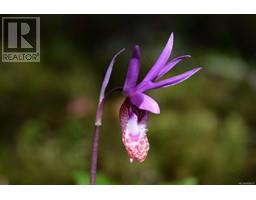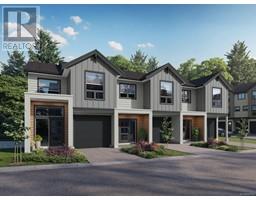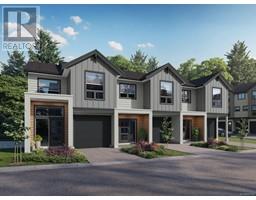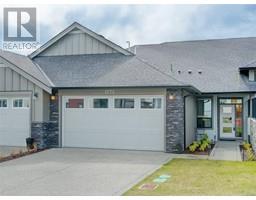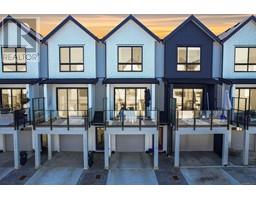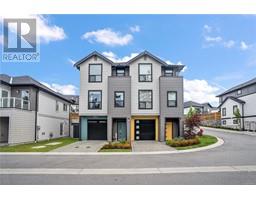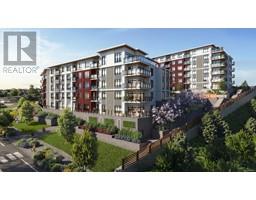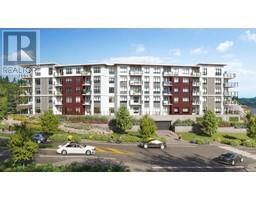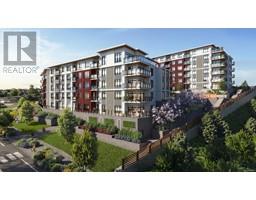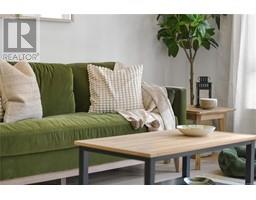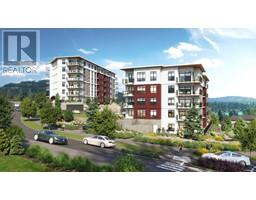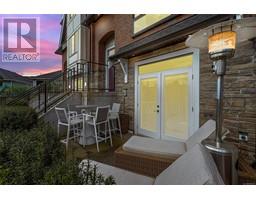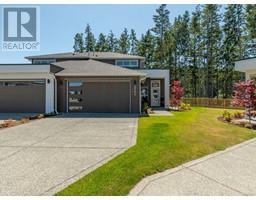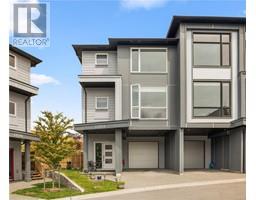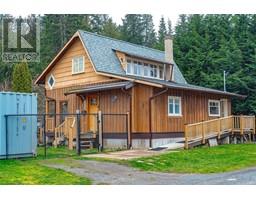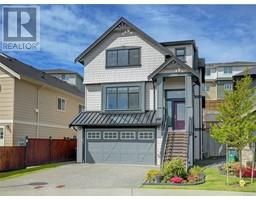101 2045 Country Club Way The Lofts, Langford, British Columbia, CA
Address: 101 2045 Country Club Way, Langford, British Columbia
Summary Report Property
- MKT ID961953
- Building TypeRow / Townhouse
- Property TypeSingle Family
- StatusBuy
- Added1 weeks ago
- Bedrooms2
- Bathrooms2
- Area2055 sq. ft.
- DirectionNo Data
- Added On06 May 2024
Property Overview
*OPEN HOUSE MAY 11 11AM-1230PM* Experience the ultimate EXECUTIVE LIFESTYLE in this Bear Mountain TOWNHOUSE that showcases a lower level complete w/home gym, large media rm (including projector tv), plus an office. As one of three open-concept TOWNHOMES completed in 2020, & part of the popular LOFTS development, this beautiful home is a unique blend of modern meets practical as the current owners have made excellent use of the square footage w/thoughtful & intentional design choices for the downstairs space. On the main the chef in the family will absolutely appreciate the gourmet kitchen that includes a first class high end Wolfe gas stove, as well as a Sub-Zero fridge & quartz counters. The primary bed is located off the kitchen/living area & has a luxury ensuite complete w/oversized shower, quartz counters, & heated floors plus there’s a walk in closet. The bright living/dining area is open & inviting featuring a gas fireplace perfect for rainy Westcoast nights. Large living rm windows overlook the spacious patio & views of Mt. Finlayson. Once you step onto the 330 sq ft enclosed patio you will delight in more views of Mt. Finlayson while you BBQ, entertain guests or simply sit back & take time to relax & watch the resident eagles in the trees overhead. This home has two entrances. Either choose to meander down a beautiful lit landscaped path to the main entrance where you’ll find a secure entry complete with passcode, or there’s a convenient back entrance off the patio leading directly to two designated parking spaces. This beautiful townhouse is situated in the heart of the village literally steps away from unparalleled world class amenities that include two golf courses, hiking, biking & tennis not to mention a luxury spa. For dining enthusiasts there’s the Westin Resort that overlooks some of the most stunning views Victoria has to offer or, for a more casual option, there’s Jack’s Pub, a coffee shop & more. (id:51532)
Tags
| Property Summary |
|---|
| Building |
|---|
| Level | Rooms | Dimensions |
|---|---|---|
| Lower level | Storage | 12 ft x 3 ft |
| Storage | 12 ft x 11 ft | |
| Office | 12 ft x 10 ft | |
| Gym | 21 ft x 10 ft | |
| Media | 29 ft x 12 ft | |
| Other | 4 ft x 8 ft | |
| Main level | Patio | 15 ft x 24 ft |
| Ensuite | 11 ft x 5 ft | |
| Primary Bedroom | 14 ft x 11 ft | |
| Bedroom | 14 ft x 11 ft | |
| Bathroom | 9 ft x 5 ft | |
| Living room | 10 ft x 12 ft | |
| Dining room | 9 ft x 12 ft | |
| Kitchen | 11 ft x 9 ft |
| Features | |||||
|---|---|---|---|---|---|
| Central location | Other | Other | |||
| Air Conditioned | Fully air conditioned | ||||












































