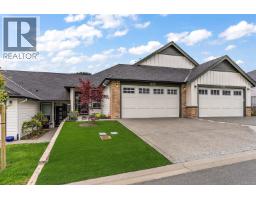101 2710 Peatt Rd Pacific on Peatt, Langford, British Columbia, CA
Address: 101 2710 Peatt Rd, Langford, British Columbia
Summary Report Property
- MKT ID1011196
- Building TypeRow / Townhouse
- Property TypeSingle Family
- StatusBuy
- Added7 days ago
- Bedrooms4
- Bathrooms3
- Area2062 sq. ft.
- DirectionNo Data
- Added On15 Aug 2025
Property Overview
Welcome to this bright and versatile 3-bedroom, 3-bathroom townhome in the heart of Langford Centre, offering 2,062 sq.ft. of flexible living space. The entry level includes a large flex room—perfect as a 4th bedroom, office, media room, or guest space—plus a private garage. Upstairs, the open-concept main floor features a modern kitchen, dining area, and a spacious living room filled with natural light—ideal for daily living or entertaining. The top floor has three generous bedrooms, including a serene primary suite with walk-in closet and private ensuite. Large windows throughout create an airy, inviting atmosphere. Enjoy two parking spots (garage + driveway) and plenty of storage. Located in a small, well-maintained strata, this home is steps from shops, groceries, schools, and more. A rare opportunity to own a spacious home in a convenient, family-friendly neighbourhood. (id:51532)
Tags
| Property Summary |
|---|
| Building |
|---|
| Level | Rooms | Dimensions |
|---|---|---|
| Second level | Primary Bedroom | 14'9 x 13'6 |
| Bathroom | 4-Piece | |
| Bedroom | 14'9 x 12'11 | |
| Bedroom | 10'1 x 9'10 | |
| Lower level | Entrance | 14'7 x 4'2 |
| Bathroom | 2-Piece | |
| Other | 18'11 x 17'1 | |
| Main level | Bathroom | 2-Piece |
| Kitchen | 15'7 x 10'0 | |
| Bedroom | 17'1 x 16'5 | |
| Balcony | 9'1 x 4'3 | |
| Dining room | 11'4 x 9'8 |
| Features | |||||
|---|---|---|---|---|---|
| Central location | Other | Garage | |||
| None | |||||








































