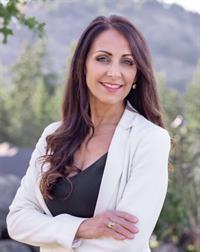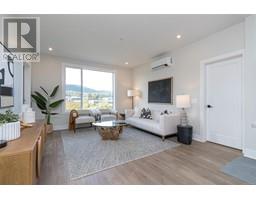103 933 Wild Ridge Way Happy Valley, Langford, British Columbia, CA
Address: 103 933 Wild Ridge Way, Langford, British Columbia
Summary Report Property
- MKT ID1004385
- Building TypeRow / Townhouse
- Property TypeSingle Family
- StatusBuy
- Added1 days ago
- Bedrooms3
- Bathrooms3
- Area1571 sq. ft.
- DirectionNo Data
- Added On20 Aug 2025
Property Overview
OPEN HOUSE Saturday and Sunday 1:30-3 This stunning townhome is a rare find at a fantastic price! From the moment you step inside, you’ll notice the upscale finishings: coffered ceilings, crown molding, wainscoting, & a tasteful paint palette that together create a truly high-end feel. The versatile layout includes a spacious bedroom on the lower level, perfect for teens, guests, or extended family members. Upstairs, the heart of the home features a bright, modern kitchen with new high-end appliances, pantry, & a walk-out deck where you can enjoy BBQing or soak up some sun while enjoying a cool beverage. Kitchen flows seamlessly into a dining area with plenty of room for hosting friends & family. The living room has huge windows & is flooded with natural light & features a gorgeous fireplace. Upstairs the primary bedroom boasts vaulted ceilings with separate his/her closets, conveniently located laundry & additional bedroom. Pet friendly & across from a park, this home is a true gem in a great location! (id:51532)
Tags
| Property Summary |
|---|
| Building |
|---|
| Level | Rooms | Dimensions |
|---|---|---|
| Second level | Balcony | 18 ft x 9 ft |
| Living room | 18 ft x 13 ft | |
| Dining room | 14 ft x 8 ft | |
| Kitchen | 18 ft x 13 ft | |
| Bathroom | 5 ft x 5 ft | |
| Third level | Primary Bedroom | 12 ft x 15 ft |
| Ensuite | 8 ft x 5 ft | |
| Bathroom | 10 ft x 5 ft | |
| Bedroom | 11 ft x 10 ft | |
| Laundry room | 4 ft x 5 ft | |
| Other | 7 ft x 14 ft | |
| Main level | Other | 3 ft x 16 ft |
| Bedroom | 14 ft x 11 ft | |
| Other | 3 ft x 11 ft | |
| Entrance | 4 ft x 8 ft |
| Features | |||||
|---|---|---|---|---|---|
| Other | Rectangular | Air Conditioned | |||























































